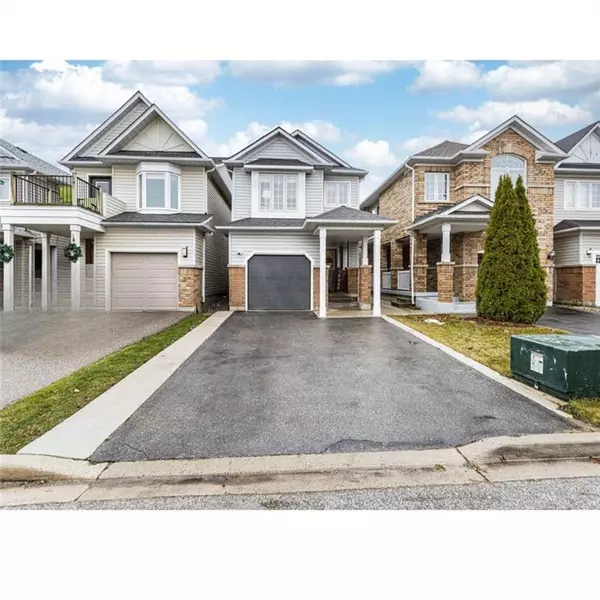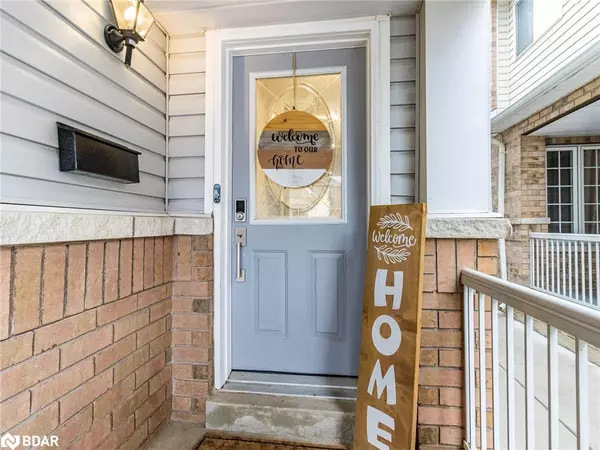20 Sloan Drive Milton, ON L9T 5P9

UPDATED:
12/19/2024 04:13 PM
Key Details
Property Type Single Family Home
Sub Type Detached
Listing Status Active
Purchase Type For Sale
Square Footage 1,890 sqft
Price per Sqft $687
MLS Listing ID 40685672
Style Two Story
Bedrooms 3
Full Baths 3
Half Baths 1
Abv Grd Liv Area 2,690
Originating Board Barrie
Annual Tax Amount $3,396
Property Description
Location
Province ON
County Halton
Area 2 - Milton
Zoning Res
Direction Main St & Thompson
Rooms
Basement Separate Entrance, Full, Finished
Kitchen 1
Interior
Interior Features Other
Heating Forced Air, Natural Gas
Cooling Central Air
Fireplace No
Exterior
Parking Features Attached Garage
Garage Spaces 1.0
Roof Type Asphalt Shing
Lot Frontage 22.97
Lot Depth 104.99
Garage Yes
Building
Lot Description Urban, Highway Access, Library, Park, Schools
Faces Main St & Thompson
Foundation Concrete Perimeter
Sewer Sewer (Municipal)
Water Municipal
Architectural Style Two Story
Structure Type Vinyl Siding
New Construction No
Others
Senior Community No
Tax ID 249401490
Ownership Freehold/None
GET MORE INFORMATION





