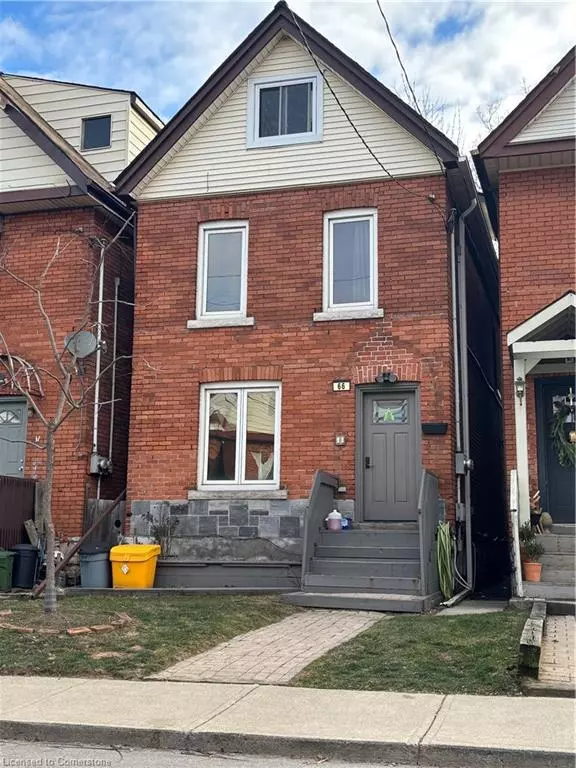66 Stirton Street Hamilton, ON L8L 6E9
UPDATED:
12/18/2024 06:06 PM
Key Details
Property Type Single Family Home
Sub Type Single Family Residence
Listing Status Active
Purchase Type For Sale
Square Footage 1,535 sqft
Price per Sqft $374
MLS Listing ID 40685687
Style 2.5 Storey
Bedrooms 4
Full Baths 3
Abv Grd Liv Area 1,785
Originating Board Hamilton - Burlington
Annual Tax Amount $2,890
Property Description
Location
Province ON
County Hamilton
Area 20 - Hamilton Centre
Zoning D/S-634
Direction Between Cannon and Wilson
Rooms
Basement Separate Entrance, Walk-Up Access, Full, Finished
Kitchen 3
Interior
Heating Forced Air, Natural Gas
Cooling None
Fireplace No
Appliance Water Heater
Laundry In-Suite
Exterior
Roof Type Asphalt Shing
Lot Frontage 20.33
Lot Depth 80.0
Garage No
Building
Lot Description Urban, Rectangular, City Lot, Hospital, Park, Place of Worship, Public Transit, Schools
Faces Between Cannon and Wilson
Foundation Unknown
Sewer Sewer (Municipal)
Water Municipal
Architectural Style 2.5 Storey
Structure Type Aluminum Siding,Brick
New Construction No
Schools
Elementary Schools Cathy Wever, St. Ann
High Schools Bernie Custis, Cathedral
Others
Senior Community false
Tax ID 171990180
Ownership Freehold/None




