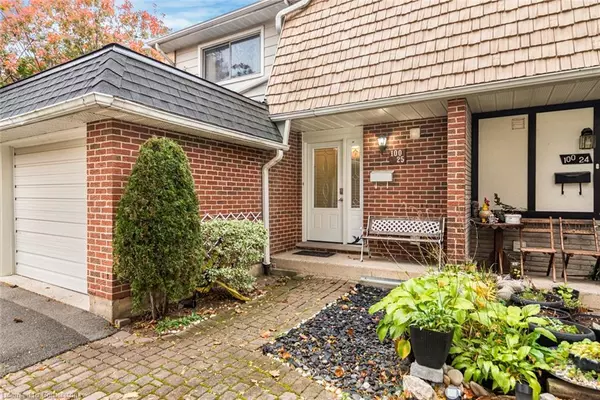100 St Andrews Court #25 Hamilton, ON L8K 6H2
UPDATED:
12/17/2024 09:51 PM
Key Details
Property Type Townhouse
Sub Type Row/Townhouse
Listing Status Active
Purchase Type For Sale
Square Footage 1,361 sqft
Price per Sqft $415
MLS Listing ID 40685723
Style Two Story
Bedrooms 3
Full Baths 1
Half Baths 2
HOA Fees $385/mo
HOA Y/N Yes
Abv Grd Liv Area 1,702
Originating Board Hamilton - Burlington
Year Built 1974
Annual Tax Amount $3,374
Property Description
COURT AND FAMILY ORIENTED LOCATION. Spacious upgraded kitchen with ample counter
space, and plenty of storage for all your culinary needs.The open-plan living and
dining area with scenic view are filled with natural light, creating a warm and
inviting space for relaxing and entertaining. Features oversized primary bedroom
w/2pc bath, two additional bedrooms that are generously sized, perfect for
children, guests, or a home office. The fully finished walk-out basement adds
versatility, whether you envision a cozy retreat, home office, or playroom. Enjoy
the outdoors in the spacious ravine backyard, perfect for gatherings and
relaxation. Close to everything you need, easy Red Hill access. Move in and enjoy,
check the Sellers motivation! RSA
Location
Province ON
County Hamilton
Area 28 - Hamilton East
Zoning DE-2/S-305, DE/S-305
Direction QUIGLEY ROAD TO ST. ANDREWS DRIVE TO ST. ANDREWS COURT
Rooms
Basement Walk-Out Access, Full, Partially Finished
Kitchen 1
Interior
Interior Features Auto Garage Door Remote(s), In-law Capability
Heating Forced Air
Cooling Central Air
Fireplace No
Appliance Dishwasher, Dryer, Refrigerator, Stove, Washer
Laundry Lower Level
Exterior
Parking Features Attached Garage
Garage Spaces 1.0
View Y/N true
View Trees/Woods
Roof Type Asphalt Shing
Garage Yes
Building
Lot Description Urban, Rectangular, Near Golf Course, Highway Access, Major Highway, Park, Public Transit, Ravine, Rec./Community Centre, School Bus Route, Schools
Faces QUIGLEY ROAD TO ST. ANDREWS DRIVE TO ST. ANDREWS COURT
Foundation Concrete Block
Sewer Sewer (Municipal)
Water Municipal
Architectural Style Two Story
Structure Type Aluminum Siding,Brick
New Construction No
Schools
Elementary Schools Sir Wilfrid Laurier/St.Luke
High Schools Glendale/Bishop Ryan
Others
HOA Fee Include Insurance,Common Elements,Parking,Water
Senior Community false
Tax ID 180210007
Ownership Condominium




