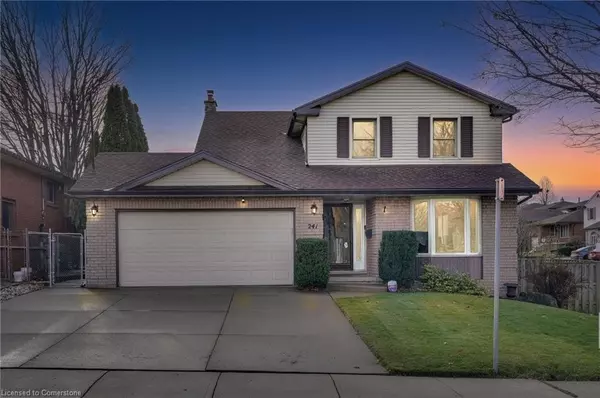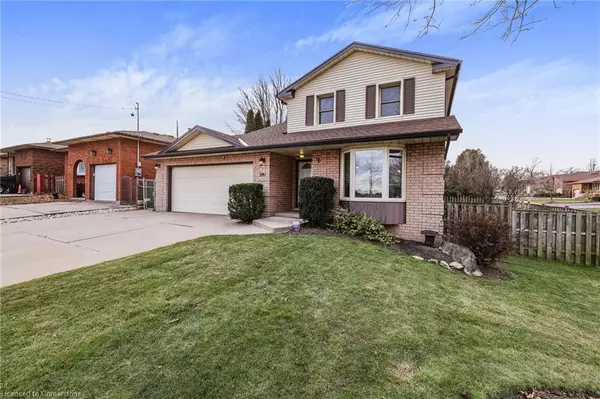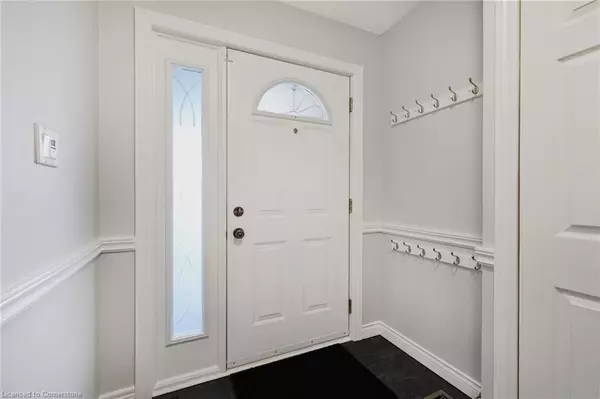241 Bonaventure Drive Hamilton, ON L9C 4R1
UPDATED:
12/20/2024 05:46 PM
Key Details
Property Type Single Family Home
Sub Type Single Family Residence
Listing Status Active
Purchase Type For Sale
Square Footage 1,880 sqft
Price per Sqft $521
MLS Listing ID 40685537
Style Two Story
Bedrooms 5
Full Baths 2
Half Baths 1
Abv Grd Liv Area 1,880
Originating Board Hamilton - Burlington
Annual Tax Amount $6,108
Property Description
Location
Province ON
County Hamilton
Area 16 - Hamilton Mountain
Zoning R1
Direction Major Intersection: Garth St & Mohawk Rd W
Rooms
Basement Full, Finished
Kitchen 1
Interior
Interior Features Central Vacuum, Auto Garage Door Remote(s)
Heating Forced Air, Natural Gas
Cooling Central Air
Fireplaces Number 1
Fireplaces Type Family Room, Gas
Fireplace Yes
Appliance Water Heater Owned, Built-in Microwave, Dishwasher, Dryer, Hot Water Tank Owned, Refrigerator, Stove, Washer
Laundry Laundry Room, Main Level
Exterior
Parking Features Attached Garage, Garage Door Opener, Concrete
Garage Spaces 2.0
Fence Full
View Y/N true
View Park/Greenbelt
Roof Type Asphalt Shing
Porch Deck
Lot Frontage 50.0
Lot Depth 100.32
Garage Yes
Building
Lot Description Urban, Corner Lot, Highway Access, Playground Nearby, Rec./Community Centre, Schools, Shopping Nearby
Faces Major Intersection: Garth St & Mohawk Rd W
Foundation Concrete Perimeter
Sewer Sewer (Municipal)
Water Municipal
Architectural Style Two Story
Structure Type Aluminum Siding,Brick
New Construction No
Others
Senior Community false
Tax ID 169620184
Ownership Freehold/None




