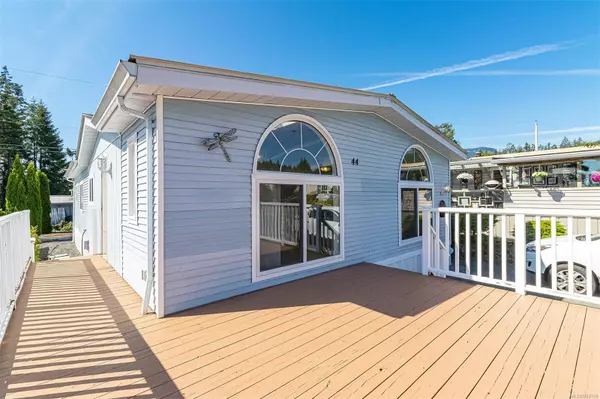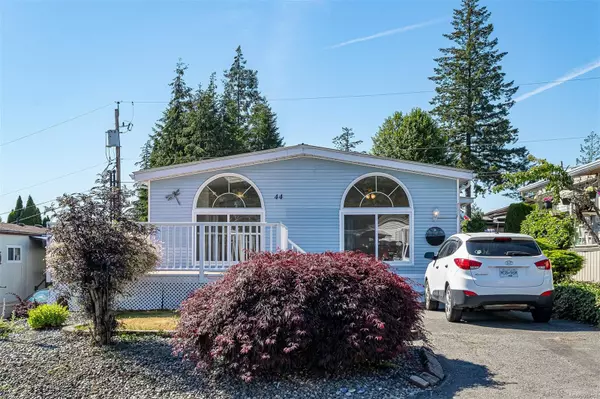10980 Westdowne Rd #44 Ladysmith, BC V9G 1X4
UPDATED:
12/25/2024 12:19 AM
Key Details
Property Type Manufactured Home
Sub Type Manufactured Home
Listing Status Pending
Purchase Type For Sale
Square Footage 1,251 sqft
Price per Sqft $266
MLS Listing ID 983158
Style Rancher
Bedrooms 2
HOA Fees $540/mo
Rental Info No Rentals
Year Built 1991
Annual Tax Amount $1,558
Tax Year 2023
Property Description
Location
Province BC
County Ladysmith, Town Of
Area Du Ladysmith
Zoning MHP
Direction North
Rooms
Other Rooms Storage Shed, Workshop
Basement None
Main Level Bedrooms 2
Kitchen 1
Interior
Heating Electric, Forced Air
Cooling None
Flooring Mixed
Laundry In Unit
Exterior
Exterior Feature Garden, Low Maintenance Yard
Carport Spaces 1
View Y/N Yes
View Mountain(s)
Roof Type Metal
Total Parking Spaces 1
Building
Lot Description Adult-Oriented Neighbourhood, Landscaped, Marina Nearby, Near Golf Course
Building Description Insulation: Ceiling,Insulation: Walls,Vinyl Siding, Rancher
Faces North
Foundation Other
Sewer Septic System
Water Municipal
Structure Type Insulation: Ceiling,Insulation: Walls,Vinyl Siding
Others
Ownership Pad Rental
Pets Allowed Number Limit, Size Limit




