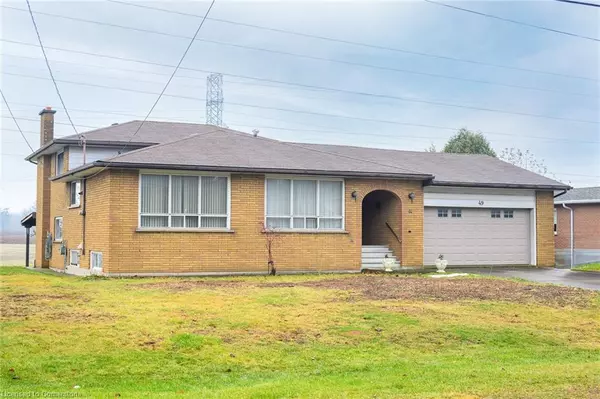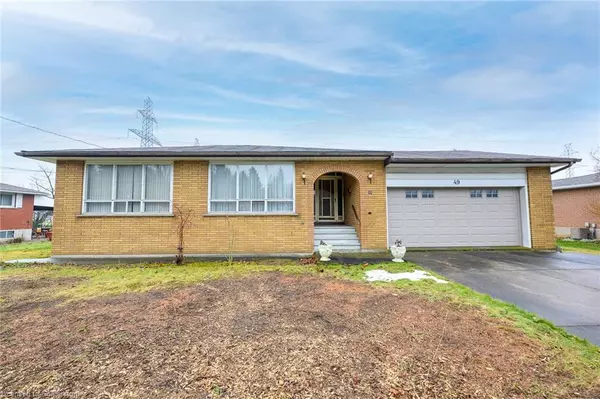49 Christopher Drive Hamilton, ON L9B 1G6
UPDATED:
12/17/2024 03:59 PM
Key Details
Property Type Single Family Home
Sub Type Single Family Residence
Listing Status Active
Purchase Type For Sale
Square Footage 2,305 sqft
Price per Sqft $429
MLS Listing ID 40685367
Style Backsplit
Bedrooms 4
Full Baths 2
Abv Grd Liv Area 2,305
Originating Board Hamilton - Burlington
Year Built 1971
Annual Tax Amount $5,250
Property Description
Location
Province ON
County Hamilton
Area 16 - Hamilton Mountain
Zoning AA
Direction South on Upper James past Rymal Road, Turn West onto Christopher Drive.
Rooms
Other Rooms Shed(s)
Basement Full, Partially Finished
Kitchen 1
Interior
Interior Features High Speed Internet, Auto Garage Door Remote(s), In-Law Floorplan, Water Meter, Other
Heating Forced Air, Natural Gas
Cooling Central Air
Fireplaces Number 1
Fireplaces Type Wood Burning
Fireplace Yes
Window Features Window Coverings
Appliance Water Heater, Range Hood, Stove
Laundry In Basement
Exterior
Parking Features Attached Garage, Garage Door Opener, Inside Entry
Garage Spaces 2.0
Utilities Available Cable Connected, Electricity Connected, Garbage/Sanitary Collection, Natural Gas Connected, Recycling Pickup, Street Lights, Phone Connected, Other
Roof Type Asphalt Shing
Porch Patio, Porch
Lot Frontage 90.0
Lot Depth 167.91
Garage Yes
Building
Lot Description Urban, Irregular Lot, Place of Worship, Public Transit, Quiet Area, Schools, Shopping Nearby, Other
Faces South on Upper James past Rymal Road, Turn West onto Christopher Drive.
Foundation Block
Sewer Sanitary
Water Municipal-Metered
Architectural Style Backsplit
Structure Type Aluminum Siding,Brick Veneer
New Construction No
Others
Senior Community false
Tax ID 169070363
Ownership Freehold/None




