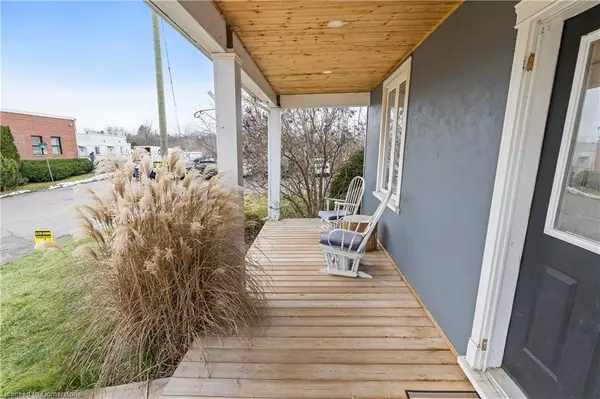43 Victoria Street Georgetown, ON L7G 3N5

UPDATED:
12/23/2024 07:19 PM
Key Details
Property Type Single Family Home
Sub Type Single Family Residence
Listing Status Active Under Contract
Purchase Type For Sale
Square Footage 1,358 sqft
Price per Sqft $588
MLS Listing ID 40685041
Style Two Story
Bedrooms 3
Full Baths 1
Abv Grd Liv Area 1,358
Originating Board Mississauga
Annual Tax Amount $4,314
Property Description
Location
Province ON
County Halton
Area 3 - Halton Hills
Zoning Residential
Direction John St/Mountainview Rd N
Rooms
Other Rooms Shed(s)
Basement Full, Unfinished
Kitchen 1
Interior
Interior Features Central Vacuum, Other
Heating Forced Air, Natural Gas
Cooling Central Air
Fireplace No
Window Features Window Coverings
Appliance Water Heater, Water Softener, Dishwasher, Dryer, Microwave, Range Hood, Refrigerator, Stove, Washer
Laundry Main Level
Exterior
Parking Features Detached Garage
Garage Spaces 1.0
Fence Full
Roof Type Asphalt Shing
Porch Porch
Lot Frontage 50.0
Lot Depth 132.0
Garage Yes
Building
Lot Description Urban, Rectangular, Park, Public Transit
Faces John St/Mountainview Rd N
Foundation Stone
Sewer Sewer (Municipal)
Water Municipal
Architectural Style Two Story
Structure Type Stucco
New Construction No
Others
Senior Community false
Tax ID 250370051
Ownership Freehold/None
GET MORE INFORMATION





