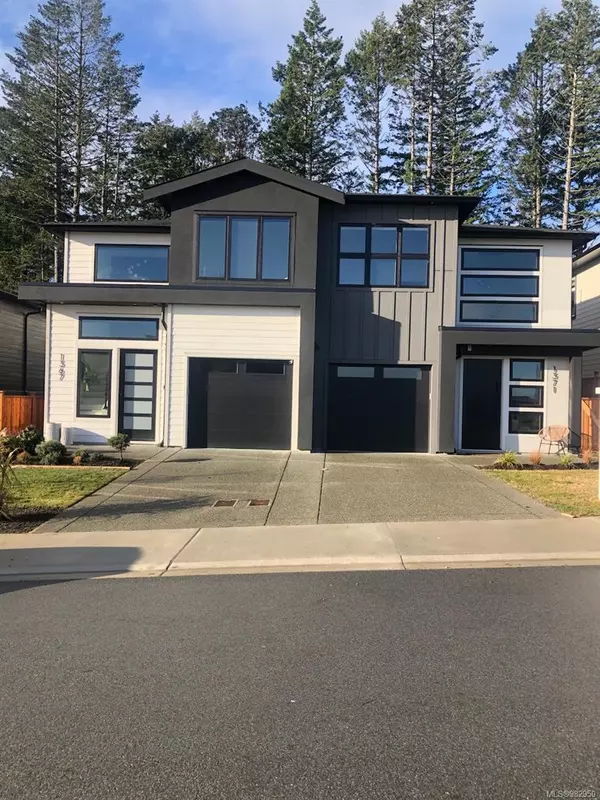1371 Sandstone Lane Langford, BC V9B 7A2

UPDATED:
12/17/2024 04:50 AM
Key Details
Property Type Multi-Family
Sub Type Half Duplex
Listing Status Active
Purchase Type For Sale
Square Footage 2,089 sqft
Price per Sqft $549
MLS Listing ID 982950
Style Main Level Entry with Upper Level(s)
Bedrooms 4
Rental Info Unrestricted
Year Built 2022
Annual Tax Amount $5,076
Tax Year 2024
Lot Size 5,227 Sqft
Acres 0.12
Property Description
Location
Province BC
County Capital Regional District
Area La Bear Mountain
Direction South
Rooms
Basement None
Kitchen 1
Interior
Interior Features Bar, Dining/Living Combo
Heating Forced Air, Heat Pump
Cooling Air Conditioning
Flooring Mixed, Vinyl
Fireplaces Number 1
Fireplaces Type Electric
Equipment Electric Garage Door Opener
Fireplace Yes
Window Features Skylight(s)
Appliance Dishwasher, F/S/W/D, Microwave, Oven/Range Gas, Range Hood, Refrigerator
Laundry In Unit
Exterior
Exterior Feature Balcony/Patio, Fencing: Full, Lighting, Low Maintenance Yard
Garage Spaces 1.0
Utilities Available Cable Available, Electricity To Lot, Garbage, Phone Available, Recycling, Underground Utilities
View Y/N Yes
View City, Mountain(s), Ocean
Roof Type Asphalt Shingle
Handicap Access Ground Level Main Floor, No Step Entrance
Total Parking Spaces 3
Building
Lot Description Easy Access, Family-Oriented Neighbourhood, Irrigation Sprinkler(s), Landscaped, Level, Park Setting, Recreation Nearby
Building Description Cement Fibre,Frame Wood,Insulation All, Main Level Entry with Upper Level(s)
Faces South
Foundation Poured Concrete
Sewer Sewer Connected
Water Municipal
Architectural Style Contemporary
Structure Type Cement Fibre,Frame Wood,Insulation All
Others
Tax ID 031-885-969
Ownership Freehold/Strata
Acceptable Financing Purchaser To Finance
Listing Terms Purchaser To Finance
Pets Allowed Aquariums, Birds, Caged Mammals, Cats, Dogs
GET MORE INFORMATION





