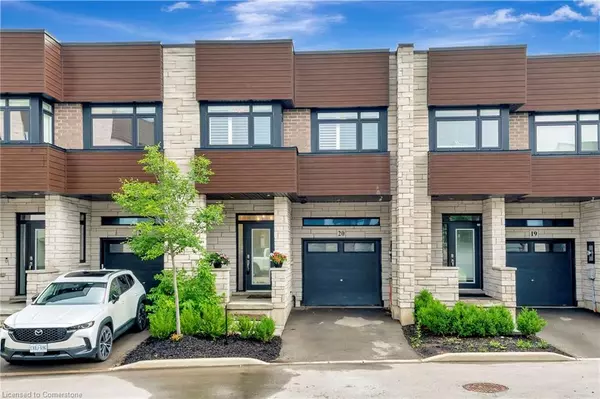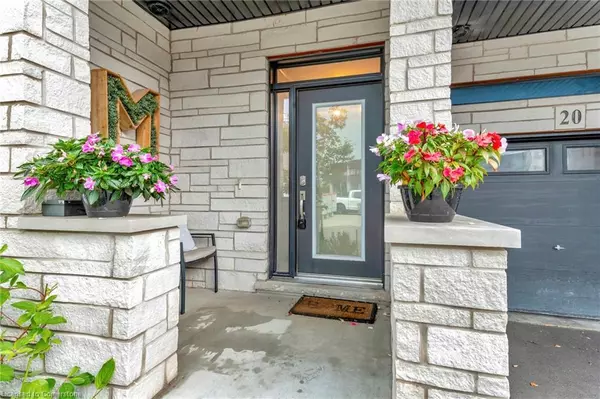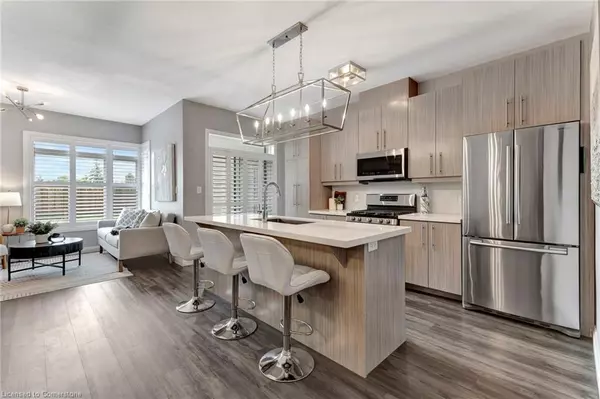35 Midhurst Heights #20 Stoney Creek, ON L8K 0K9
UPDATED:
12/15/2024 09:02 PM
Key Details
Property Type Townhouse
Sub Type Row/Townhouse
Listing Status Active
Purchase Type For Sale
Square Footage 1,724 sqft
Price per Sqft $482
MLS Listing ID 40685046
Style Two Story
Bedrooms 3
Full Baths 3
Half Baths 1
HOA Fees $385/mo
HOA Y/N Yes
Abv Grd Liv Area 2,260
Originating Board Waterloo Region
Year Built 2018
Annual Tax Amount $5,400
Property Description
Welcome to your dream home in the heart of Stoney Creek, Ontario. This exquisite 2-storey townhouse, with over 1700 square feet of
superiorinterior living space, offers a perfect blend of modern luxury and serene living. Built just 6 years ago, this property boasts many high-end
featuresand is situated in a prime location close to conservation areas and major highways. The main foor features an inviting open concept
layout,ideal for entertaining and family living. The chefs kitchen is a culinary delight with high-end cabinets, stainless steel appliances, and
amplecounterspace. Enjoy the luxury of organized living with custom closets designed by California Closets. Modern, updated lighting
fxturesthroughout the home enhance its contemporary feel. This townhouse has four pristine bathrooms, including a renovated ensuite in the
masterbedroom. A cozy freplace in the master suite provides a warm and inviting atmosphere. The fully fnished basement, featuring a freplace,
addsa perfect space for relaxation or entertaining. Relish in the stunning views and fresh air on your private rooftop patio, and enjoy ultimate
privacyin your backyard with no rear neighbors. The second-foor laundry room makes chores a breeze. This convenient location offers easy
access tomultiple major highways, making commuting easy peasy and placing you near all local amenities and natural attractions. This
townhome offersa perfect retreat from the hustle and bustle while still providing close proximity to vital routes and beautiful green spaces. Don't
miss theopportunity to make this luxurious townhouse your new home. Schedule a private viewing today and experience the unmatched lifestyle
thisproperty offers.
Location
Province ON
County Hamilton
Area 50 - Stoney Creek
Zoning P5, RM3-51, RM3-50
Direction From Green Mountain Rd. W turn right on Morrisey Blvd, left on Crafter Cres, right on Bradshaw Dr and right on Midhurst.
Rooms
Basement Full, Finished, Sump Pump
Kitchen 1
Interior
Interior Features Central Vacuum, Built-In Appliances
Heating Forced Air, Natural Gas
Cooling Central Air
Fireplaces Number 2
Fireplaces Type Electric
Fireplace Yes
Window Features Window Coverings
Appliance Instant Hot Water, Water Heater, Dishwasher, Dryer, Microwave, Range Hood, Refrigerator, Washer
Laundry In-Suite, Laundry Closet
Exterior
Parking Features Attached Garage, Built-In
Garage Spaces 1.0
View Y/N true
View Clear, Forest
Roof Type Rolled/Hot Mop
Porch Terrace, Deck
Garage Yes
Building
Lot Description Urban, Cul-De-Sac, Near Golf Course, Greenbelt, Highway Access, Hospital, Major Highway, Park, Place of Worship, Playground Nearby, Quiet Area
Faces From Green Mountain Rd. W turn right on Morrisey Blvd, left on Crafter Cres, right on Bradshaw Dr and right on Midhurst.
Foundation Poured Concrete
Sewer Sewer (Municipal)
Water Municipal
Architectural Style Two Story
Structure Type Aluminum Siding,Brick
New Construction Yes
Others
HOA Fee Include Insurance,Common Elements,Maintenance Grounds,Parking,Property Management Fees,Snow Removal
Senior Community false
Tax ID 185700020
Ownership Condominium




