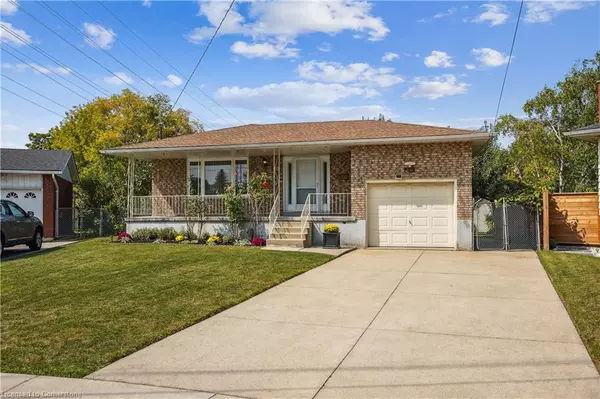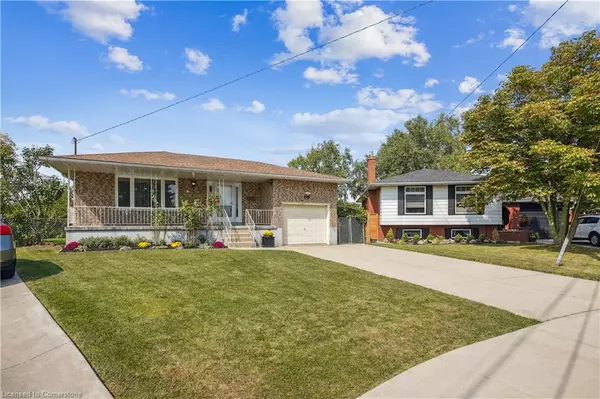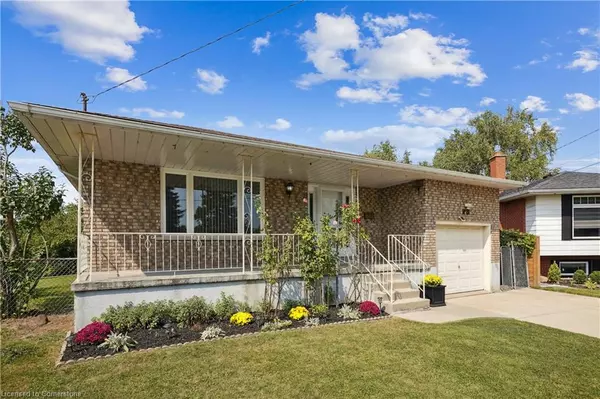40 Forest Hill Crescent Hamilton, ON L8K 5V1
UPDATED:
12/15/2024 09:02 PM
Key Details
Property Type Single Family Home
Sub Type Detached
Listing Status Active
Purchase Type For Sale
Square Footage 1,190 sqft
Price per Sqft $651
MLS Listing ID 40684841
Style Bungalow
Bedrooms 4
Full Baths 1
Half Baths 1
Abv Grd Liv Area 1,190
Originating Board Mississauga
Year Built 1973
Annual Tax Amount $5,183
Property Description
Basement features a separate side entrance, a bright family room, bathroom, additional 4th bedroom, utility room, laundry area and a large cold room. All windows are above grade. Potential In-law Suite! Bsmt windows 2023, wshrm windows 2023, front window and exterior doors 2019. As-is fridge. Large attached Garage with enough storage space for any of your needs!
Beautiful curb appeal with perennial landscaping front & back. Massive Private Backyard oasis with fruit trees, as-is smoker, garden & patio area.
Fantastic Location. Whether you're searching for an investment or a forever family home, this home is nestled in a quiet and mature neighbourhood. Mins from Redhill Vly Pkwy (Linc Alex/QEW/403), Enjoy the essential amenities just moments away (schools, parks, trails, golf, restaurants, shopping centres, & more). Book your viewing today.
Location
Province ON
County Hamilton
Area 28 - Hamilton East
Zoning C
Direction Green Hill Ave/Glen Vista Dr
Rooms
Basement Full, Partially Finished
Kitchen 1
Interior
Heating Forced Air, Natural Gas
Cooling Central Air
Fireplace No
Appliance Water Heater Owned, Dryer, Refrigerator, Stove, Washer
Exterior
Parking Features Attached Garage
Garage Spaces 1.0
Roof Type Asphalt Shing
Lot Frontage 38.0
Lot Depth 167.72
Garage Yes
Building
Lot Description Urban, Greenbelt, Highway Access, Park, Public Transit, Shopping Nearby
Faces Green Hill Ave/Glen Vista Dr
Foundation Unknown
Sewer Sewer (Municipal)
Water Municipal
Architectural Style Bungalow
Structure Type Brick
New Construction No
Others
Senior Community No
Tax ID 171050548
Ownership Freehold/None




