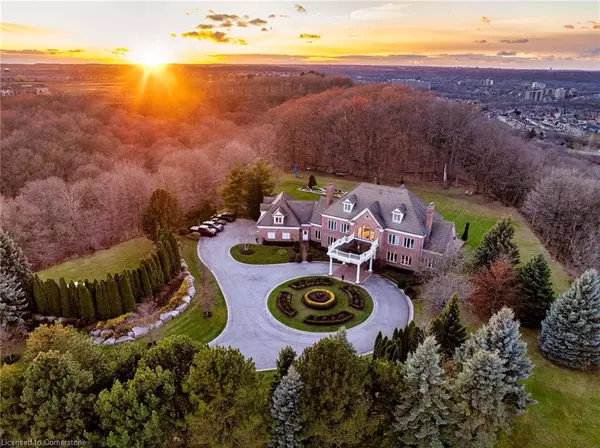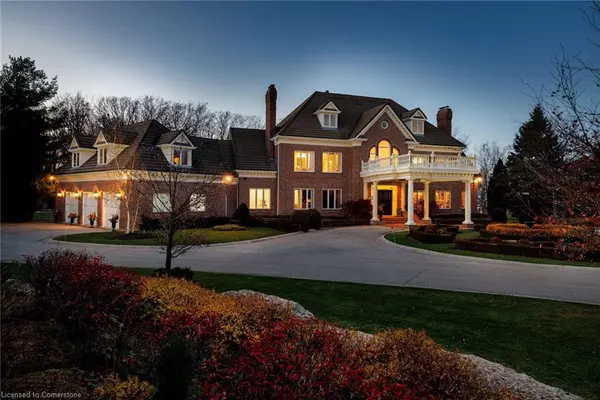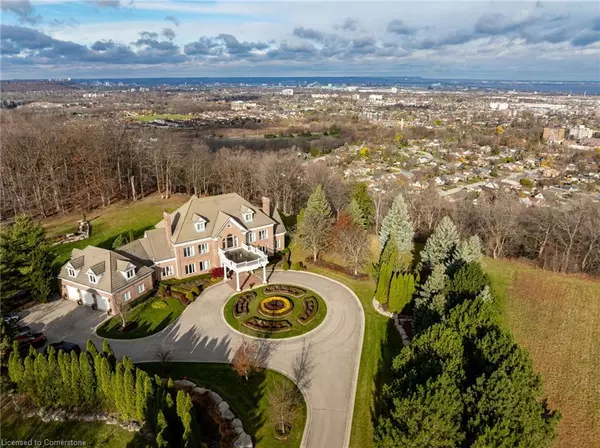75 Ridge Road Stoney Creek, ON L8J 2V9

UPDATED:
12/12/2024 03:11 PM
Key Details
Property Type Single Family Home
Sub Type Detached
Listing Status Active
Purchase Type For Sale
Square Footage 7,300 sqft
Price per Sqft $1,010
MLS Listing ID 40684001
Style Two Story
Bedrooms 4
Full Baths 6
Half Baths 1
Abv Grd Liv Area 7,300
Originating Board Hamilton - Burlington
Year Built 1990
Annual Tax Amount $26,120
Property Description
For professional needs, the oak-paneled office is conveniently located just off the foyer. The modern kitchen is equipped with high-end Thermador and SubZero appliances, perfect for both everyday meals and entertaining. At the rear of the home, the family area features expansive windows that offer breathtaking city views year-round.
The luxurious primary suite includes a spa-like ensuite designed to indulge the homeowner, and a large balcony provides an uninterrupted view of the city. In addition to the Primary Suite, the second floor offers three additional spacious bedrooms, each with its own ensuite bathroom. Above the garage, the bonus room offers an ideal space for a teen retreat or in-law suite. This self-contained area includes a 3-piece ensuite and a kitchenette.
The lower level features a gym and sauna, providing the perfect space to meet your fitness and relaxation needs. Theres also a vast unfinished area providing an open canvas for your personal preferences.
For a comprehensive list of features, please feel free to get in touch today!
Location
Province ON
County Hamilton
Area 52 - Stoney Creek
Zoning Residential
Direction Upper Centennial to Ridge Rd. East on Ridge Rd tothe last Driveway on the West side before the bend.
Rooms
Basement Walk-Up Access, Full, Partially Finished
Kitchen 2
Interior
Interior Features High Speed Internet, Central Vacuum, Accessory Apartment, Auto Garage Door Remote(s), Built-In Appliances, Ceiling Fan(s), In-law Capability, Sauna, Water Treatment
Heating Electric, Heat Pump
Cooling Central Air
Fireplaces Number 4
Fireplace Yes
Appliance Dishwasher, Dryer, Freezer, Refrigerator, Stove, Washer
Exterior
Exterior Feature Backs on Greenbelt, Balcony, Landscape Lighting, Landscaped, Privacy, Private Entrance
Parking Features Attached Garage, Garage Door Opener, Asphalt, Circular
Garage Spaces 3.0
Utilities Available Phone Connected
View Y/N true
View City, Panoramic, Park/Greenbelt, Ridge, Trees/Woods
Roof Type Shake,Other
Porch Patio
Lot Frontage 966.0
Garage No
Building
Lot Description Rural, Irregular Lot, Ample Parking, Greenbelt, Landscaped, Ravine
Faces Upper Centennial to Ridge Rd. East on Ridge Rd tothe last Driveway on the West side before the bend.
Foundation Concrete Perimeter, Poured Concrete
Sewer Septic Tank
Water Cistern, Drilled Well
Architectural Style Two Story
Structure Type Brick
New Construction No
Others
Senior Community No
Tax ID 173020378
Ownership Freehold/None
GET MORE INFORMATION





