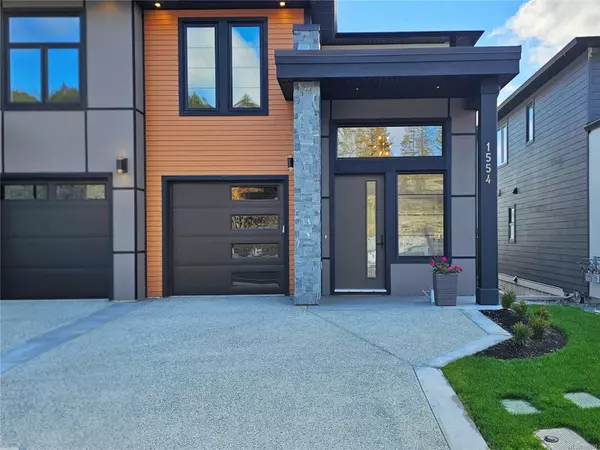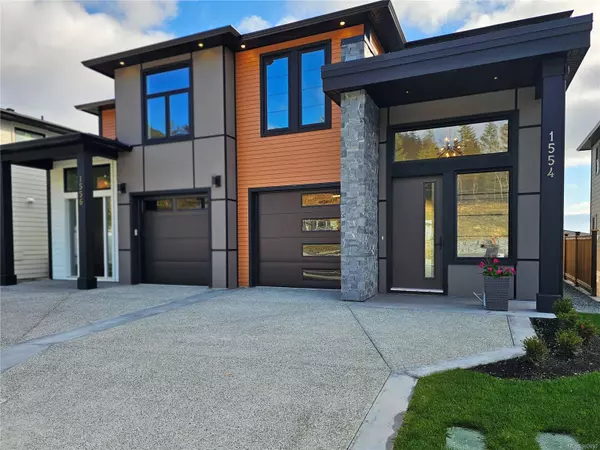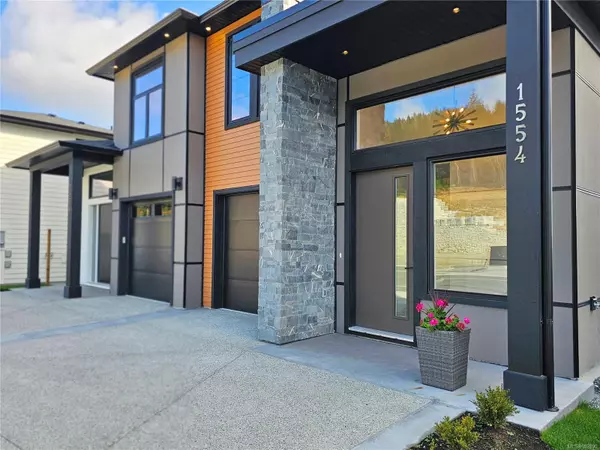1554 Marble Pl Langford, BC V9B 7A2

UPDATED:
12/15/2024 10:10 PM
Key Details
Property Type Multi-Family
Sub Type Half Duplex
Listing Status Active
Purchase Type For Sale
Square Footage 2,087 sqft
Price per Sqft $493
MLS Listing ID 982890
Style Duplex Side/Side
Bedrooms 4
Rental Info Unrestricted
Year Built 2024
Annual Tax Amount $3,930
Tax Year 2024
Lot Size 5,662 Sqft
Acres 0.13
Property Description
Newly built home exemption, plus Built Green Platinum homes are eligible for a 25% CMHC fee rebate**
Location
Province BC
County Capital Regional District
Area La Bear Mountain
Direction West
Rooms
Basement None
Kitchen 1
Interior
Interior Features Bar, Cathedral Entry
Heating Forced Air, Heat Pump
Cooling Air Conditioning, Central Air
Flooring Carpet, Hardwood, Tile
Fireplaces Number 1
Fireplaces Type Gas
Fireplace Yes
Window Features Insulated Windows,Skylight(s),Vinyl Frames
Appliance Dishwasher, F/S/W/D
Laundry In House
Exterior
Exterior Feature Fenced, Garden
Garage Spaces 1.0
View Y/N Yes
View Ocean
Roof Type Asphalt Shingle
Total Parking Spaces 2
Building
Lot Description Cleared, Family-Oriented Neighbourhood, Landscaped, Near Golf Course
Building Description Cement Fibre,Frame Wood,Insulation All, Duplex Side/Side
Faces West
Story 2
Foundation Slab
Sewer Sewer Connected
Water Municipal
Structure Type Cement Fibre,Frame Wood,Insulation All
Others
Tax ID 032-033-516
Ownership Freehold/Strata
Pets Allowed Aquariums, Birds, Caged Mammals, Cats, Dogs, Number Limit
GET MORE INFORMATION





