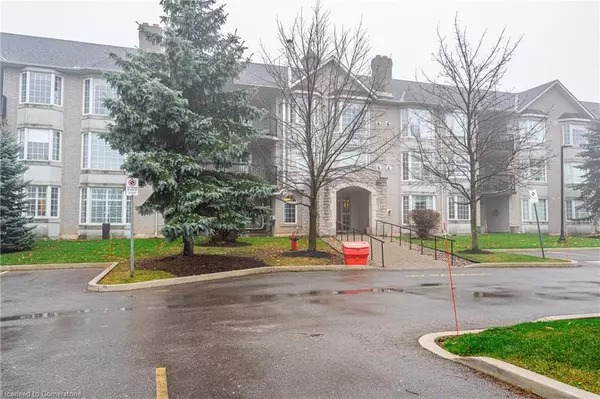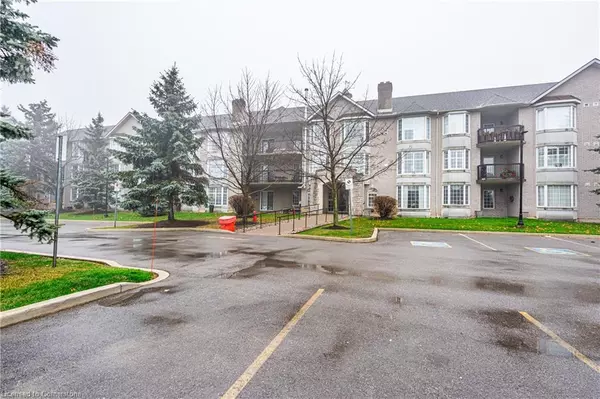980 Golf Links Road #107 Ancaster, ON L9K 1J8
UPDATED:
12/11/2024 05:50 PM
Key Details
Property Type Condo
Sub Type Condo/Apt Unit
Listing Status Active
Purchase Type For Sale
Square Footage 1,300 sqft
Price per Sqft $499
MLS Listing ID 40684679
Style 1 Storey/Apt
Bedrooms 2
Full Baths 2
HOA Fees $658/mo
HOA Y/N Yes
Abv Grd Liv Area 1,300
Originating Board Hamilton - Burlington
Year Built 1997
Annual Tax Amount $3,756
Property Description
Location
Province ON
County Hamilton
Area 42 - Ancaster
Zoning Residential
Direction Between Cloverleaf Drive and meadowlands Blvd. Across from Tim Hortons
Rooms
Basement None
Kitchen 1
Interior
Interior Features Auto Garage Door Remote(s)
Heating Forced Air
Cooling Central Air
Fireplaces Type Living Room, Gas
Fireplace Yes
Window Features Window Coverings
Appliance Dishwasher, Dryer, Microwave, Refrigerator, Stove, Washer
Laundry In-Suite
Exterior
Exterior Feature Year Round Living
Parking Features Built-In, Concrete
Garage Spaces 1.0
Roof Type Flat
Porch Open, Patio
Garage Yes
Building
Lot Description Urban, Ample Parking, Near Golf Course, Library, Major Highway, Park, Place of Worship, Playground Nearby, Rec./Community Centre, Schools, Shopping Nearby
Faces Between Cloverleaf Drive and meadowlands Blvd. Across from Tim Hortons
Foundation Poured Concrete
Sewer Sewer (Municipal)
Water Municipal
Architectural Style 1 Storey/Apt
Structure Type Brick,Stone
New Construction Yes
Others
HOA Fee Include Insurance,Common Elements,Maintenance Grounds,Parking,Snow Removal,Water
Senior Community false
Tax ID 182480007
Ownership Condominium




