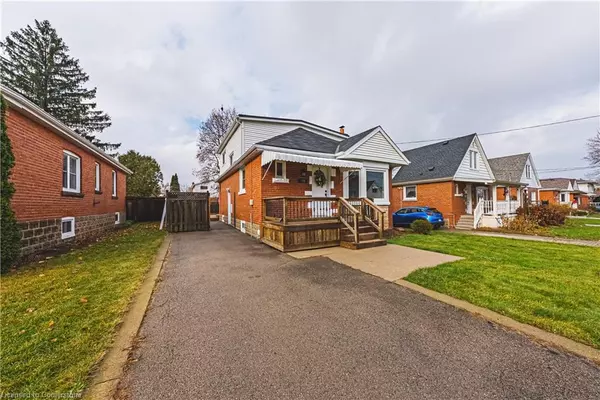278 East 12th Street Hamilton, ON L9A 3X8
UPDATED:
12/31/2024 06:25 PM
Key Details
Property Type Single Family Home
Sub Type Single Family Residence
Listing Status Active
Purchase Type For Sale
Square Footage 1,396 sqft
Price per Sqft $536
MLS Listing ID 40684576
Style Two Story
Bedrooms 3
Full Baths 2
Abv Grd Liv Area 1,396
Originating Board Hamilton - Burlington
Annual Tax Amount $4,746
Property Description
Location
Province ON
County Hamilton
Area 17 - Hamilton Mountain
Zoning R1
Direction Fennel Ave E to East 12th St
Rooms
Other Rooms Shed(s)
Basement Separate Entrance, Full, Finished
Kitchen 1
Interior
Interior Features Water Meter
Heating Forced Air
Cooling Central Air
Fireplace No
Appliance Water Heater, Built-in Microwave, Dishwasher, Dryer, Range Hood, Refrigerator, Stove, Washer
Laundry In-Suite
Exterior
Exterior Feature Awning(s)
Roof Type Asphalt Shing
Porch Deck
Lot Frontage 43.0
Lot Depth 102.0
Garage No
Building
Lot Description Urban, Rectangular, Ample Parking, Hospital, Library, Park, Place of Worship, Playground Nearby, Public Transit, Schools, Shopping Nearby
Faces Fennel Ave E to East 12th St
Foundation Concrete Block
Sewer Sewer (Municipal)
Water Municipal
Architectural Style Two Story
Structure Type Brick,Vinyl Siding
New Construction No
Others
Senior Community false
Tax ID 170500121
Ownership Freehold/None




