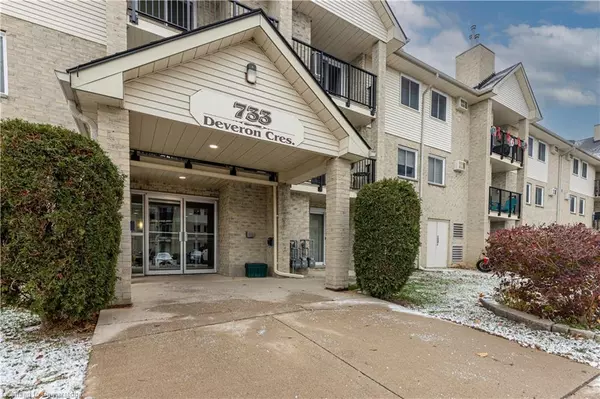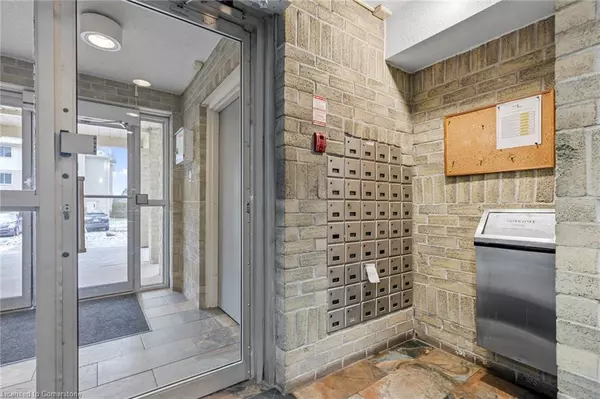733 Deveron Crescent #304 London, ON N5Z 4T6
UPDATED:
12/11/2024 02:12 PM
Key Details
Property Type Condo
Sub Type Condo/Apt Unit
Listing Status Active
Purchase Type For Sale
Square Footage 975 sqft
Price per Sqft $348
MLS Listing ID 40684097
Style 1 Storey/Apt
Bedrooms 2
Full Baths 1
HOA Fees $373/mo
HOA Y/N Yes
Abv Grd Liv Area 975
Originating Board Hamilton - Burlington
Annual Tax Amount $1,464
Property Description
impeccable 2 bedroom, 1 bathroom 3rd floor unit for sale. Updated kitchen with stainless steel appliances, tile floors,
subway tiled backsplash and new counters makes preparing meals fun. The dining and living area are open and bright with
natural light tones and updated finishes throughout this tidy condominium unit make it turnkey and perfect for first time
home buyers and those looking to downsize to one level. Low condominium fees of $373.33. Easy access to shops, schools,
restaurants, public transit, routes and parks. This location is ideal and also great for commuters as it is fast access to Highway 401.
Location
Province ON
County Middlesex
Area South
Zoning R8-4
Direction Commissioners Rd E and Deveron Crescent
Rooms
Kitchen 1
Interior
Interior Features Elevator
Heating Baseboard
Cooling Other
Fireplace No
Window Features Window Coverings
Appliance Dishwasher, Dryer, Refrigerator, Stove
Laundry In-Suite
Exterior
Parking Features Detached Garage
Garage Spaces 1.0
Roof Type Flat
Porch Enclosed
Garage No
Building
Lot Description Urban, Highway Access, Hospital, Public Transit, Schools, Shopping Nearby
Faces Commissioners Rd E and Deveron Crescent
Foundation Concrete Perimeter
Sewer Sewer (Municipal)
Water Municipal
Architectural Style 1 Storey/Apt
Structure Type Aluminum Siding,Concrete
New Construction No
Others
HOA Fee Include Building Insurance, Water, Common Elements
Senior Community false
Tax ID 088430172
Ownership Condominium




