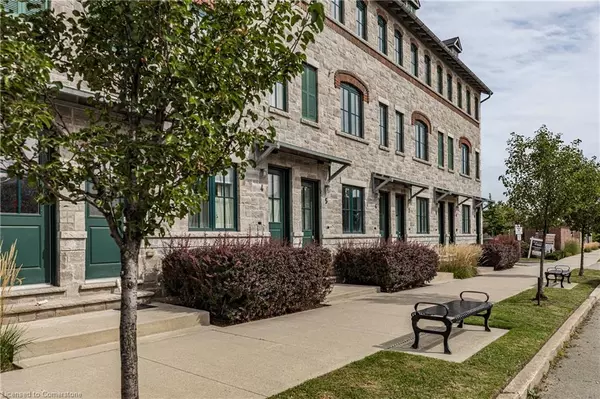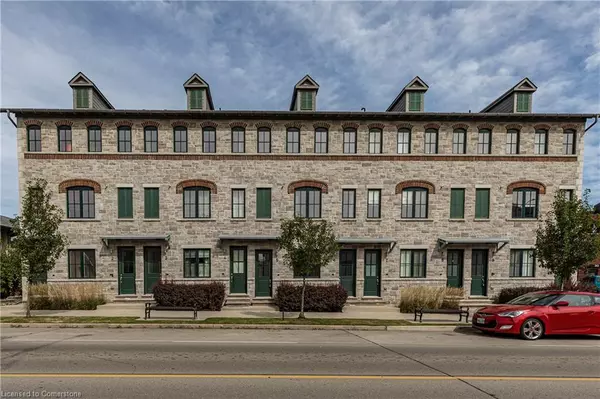290 Barton Street West #5 Hamilton, ON L8R 3P3
UPDATED:
12/17/2024 04:51 PM
Key Details
Property Type Townhouse
Sub Type Row/Townhouse
Listing Status Active
Purchase Type For Sale
Square Footage 1,596 sqft
Price per Sqft $419
MLS Listing ID 40684306
Style Stacked Townhouse
Bedrooms 3
Full Baths 1
Half Baths 1
HOA Fees $509/mo
HOA Y/N Yes
Abv Grd Liv Area 1,596
Originating Board Hamilton - Burlington
Year Built 2017
Annual Tax Amount $5,332
Property Description
Location
Province ON
County Hamilton
Area 10 - Hamilton West
Zoning RT-20/S-1478
Direction York Blvd to Locke St N to Barton St W
Rooms
Basement None
Kitchen 1
Interior
Interior Features None
Heating Forced Air, Natural Gas
Cooling Central Air
Fireplace No
Window Features Window Coverings
Appliance Dishwasher, Dryer, Microwave, Range Hood, Refrigerator, Stove, Washer
Laundry Upper Level
Exterior
Exterior Feature Private Entrance, Year Round Living
Parking Features Exclusive
Waterfront Description Lake/Pond
Roof Type Asphalt
Porch Juliette, Terrace
Garage No
Building
Lot Description Urban, City Lot, Highway Access, Park, Playground Nearby, Public Transit, Schools
Faces York Blvd to Locke St N to Barton St W
Sewer Sewer (Municipal)
Water Municipal
Architectural Style Stacked Townhouse
Structure Type Brick
New Construction Yes
Schools
Elementary Schools Canadian Martyrs Catholic Es, Hess Street Ps, Kanétskare School,
High Schools Westdale Ss, St Mary Catholic Ss
Others
HOA Fee Include Insurance,Common Elements,Maintenance Grounds,Parking,Snow Removal
Senior Community false
Tax ID 185600005
Ownership Condominium




