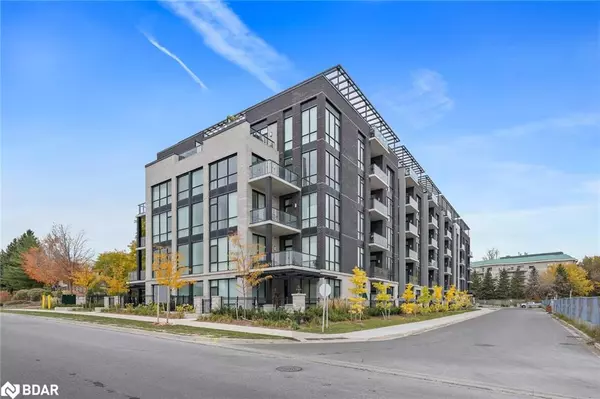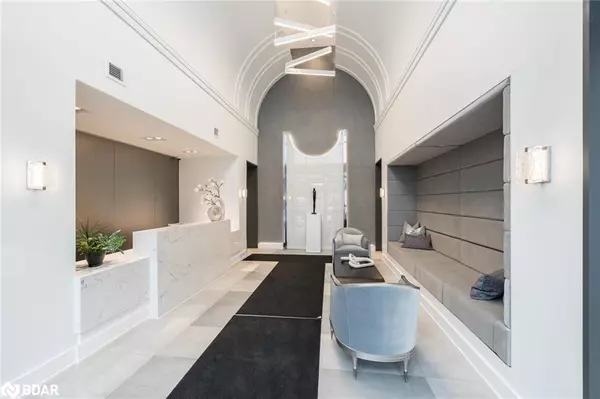42 Mill Street #403 Georgetown, ON L7G 2H7
UPDATED:
12/17/2024 03:07 PM
Key Details
Property Type Condo
Sub Type Condo/Apt Unit
Listing Status Active
Purchase Type For Sale
Square Footage 897 sqft
Price per Sqft $964
MLS Listing ID 40684554
Style 1 Storey/Apt
Bedrooms 1
Full Baths 1
Half Baths 1
HOA Fees $690/mo
HOA Y/N Yes
Abv Grd Liv Area 897
Originating Board Barrie
Property Description
Location
Province ON
County Halton
Area 3 - Halton Hills
Direction Guelph St. to Mill St.
Rooms
Basement None, Unfinished
Kitchen 1
Interior
Interior Features Other
Heating Forced Air, Natural Gas
Cooling Central Air
Fireplace No
Laundry In-Suite
Exterior
Exterior Feature Balcony
Garage Spaces 1.0
Roof Type Shingle
Street Surface Paved
Porch Open
Garage Yes
Building
Lot Description Urban, City Lot, Near Golf Course, Hospital, Library, Place of Worship
Faces Guelph St. to Mill St.
Foundation Poured Concrete
Sewer Sewer (Municipal)
Water Municipal
Architectural Style 1 Storey/Apt
Structure Type Brick
New Construction No
Others
Senior Community false
Ownership Condominium




