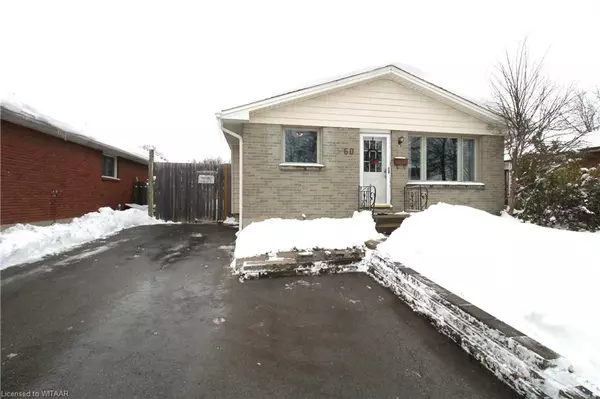60 Surrey Crescent London, ON N6E 1T8
UPDATED:
12/10/2024 09:20 PM
Key Details
Property Type Single Family Home
Sub Type Detached
Listing Status Active
Purchase Type For Sale
Square Footage 1,950 sqft
Price per Sqft $307
MLS Listing ID 40684334
Style Backsplit
Bedrooms 3
Full Baths 2
Abv Grd Liv Area 1,950
Originating Board Woodstock-Ingersoll Tillsonburg
Annual Tax Amount $2,957
Property Description
Location
Province ON
County Middlesex
Area South
Zoning R1-4
Direction Bradley ave. to mill Bank dr. Turn Left. (west) onto ashbury Ave. Surrey Cres. Is first road on east side.
Rooms
Other Rooms Shed(s)
Basement Separate Entrance, Walk-Up Access, Full, Finished, Sump Pump
Kitchen 1
Interior
Interior Features In-law Capability
Heating Forced Air, Natural Gas
Cooling Central Air
Fireplaces Type Electric, Family Room
Fireplace Yes
Appliance Dishwasher, Refrigerator, Stove
Laundry Laundry Room
Exterior
Parking Features Asphalt
Fence Full
Pool Above Ground, Salt Water
Utilities Available Natural Gas Connected
View Y/N true
View Pool
Roof Type Asphalt Shing
Porch Deck, Patio
Lot Frontage 45.0
Lot Depth 100.0
Garage No
Building
Lot Description Urban, Schools, Shopping Nearby
Faces Bradley ave. to mill Bank dr. Turn Left. (west) onto ashbury Ave. Surrey Cres. Is first road on east side.
Foundation Poured Concrete
Sewer Sewer (Municipal)
Water Municipal
Architectural Style Backsplit
Structure Type Brick Veneer,Vinyl Siding
New Construction No
Others
Senior Community No
Tax ID 084870096
Ownership Freehold/None




