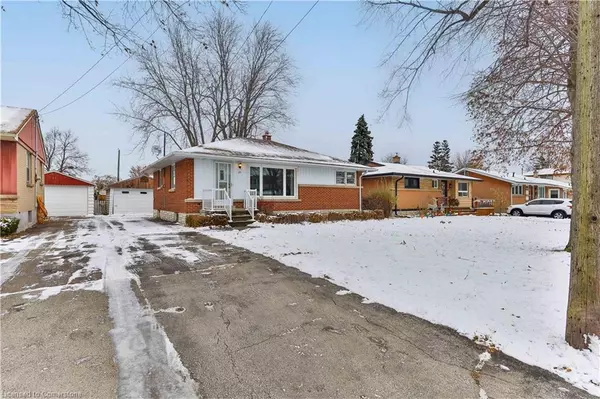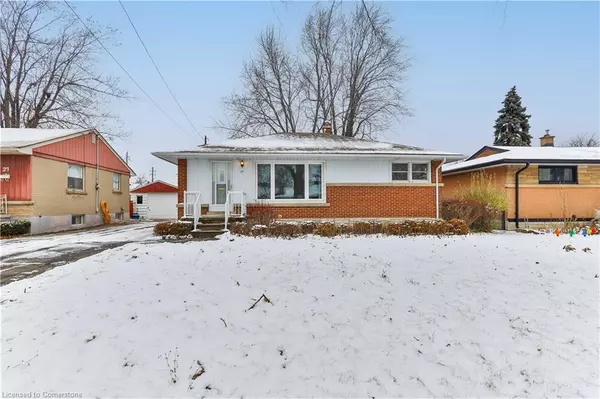25 Grandfield Street Hamilton, ON L8T 2H1
UPDATED:
12/18/2024 09:51 PM
Key Details
Property Type Single Family Home
Sub Type Detached
Listing Status Pending
Purchase Type For Sale
Square Footage 1,010 sqft
Price per Sqft $593
MLS Listing ID 40684366
Style Bungalow
Bedrooms 5
Full Baths 2
Abv Grd Liv Area 1,010
Originating Board Hamilton - Burlington
Year Built 1955
Annual Tax Amount $4,328
Property Description
chance! Welcome to 25 Grandfield Street. This charming bungalow sits on a 50 ft x
100 ft lot and is located in the desirable Huntington park neighbourhood, close to
schools, parks, shopping, highway access & more! Step inside where you'll find a
spacious living/dining area, a cozy kitchen, 3 bedrooms and a well-maintained 4-pc
bathroom. The basement offers 2 additional bedrooms, a 3-pc bathroom, a second
kitchen, and a large rec room. Walk outside to a fenced-in yard, providing a safe
space for kids and pets to play. The detached garage offers extra storage or
parking, a convenient feature for busy families. Recent updates include a newer
furnace, AC, and roof, all completed within the last five years, ensuring peace of
mind for years to come. Don't miss out on this opportunity to live upstairs and
supplement rental income from the basement or simply add this lucrative real
estate to your investment portfolio. Make it yours today!
Location
Province ON
County Hamilton
Area 25 - Hamilton Mountain
Zoning C
Direction Upper Ottawa to Sandalwood to Brentwood to Grandfield
Rooms
Basement Separate Entrance, Full, Finished
Kitchen 2
Interior
Interior Features In-law Capability
Heating Forced Air, Natural Gas
Cooling Central Air
Fireplace No
Appliance Dryer, Range Hood, Refrigerator, Stove, Washer
Laundry In-Suite
Exterior
Parking Features Detached Garage
Garage Spaces 1.0
Fence Full
Roof Type Asphalt Shing
Lot Frontage 49.69
Lot Depth 100.2
Garage Yes
Building
Lot Description Urban, Rectangular, Ample Parking, Highway Access, Hospital, Library, Park, Place of Worship, Playground Nearby, Public Transit, Rec./Community Centre, Schools, Shopping Nearby
Faces Upper Ottawa to Sandalwood to Brentwood to Grandfield
Foundation Concrete Block
Sewer Sewer (Municipal)
Water Municipal
Architectural Style Bungalow
Structure Type Brick,Vinyl Siding
New Construction No
Schools
Elementary Schools Huntington Park Ps; Margaret Mary Catholic Es
High Schools Sherwood Ss
Others
Senior Community No
Tax ID 170000089
Ownership Freehold/None




