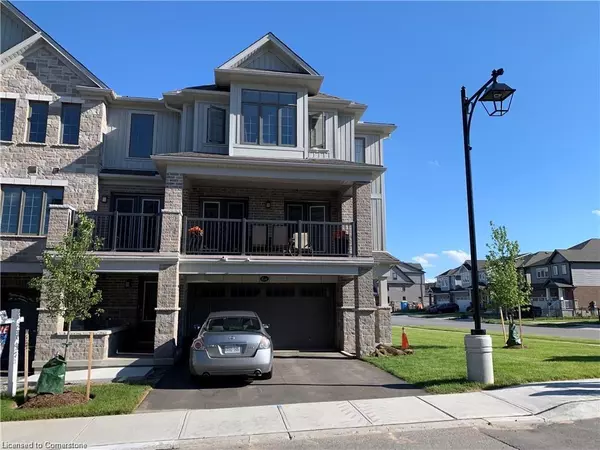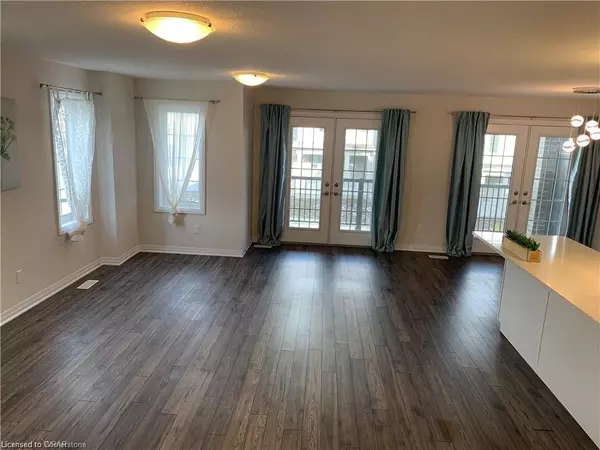115 South Creek Drive #6A Kitchener, ON N2P 0H2
UPDATED:
01/16/2025 05:06 AM
Key Details
Property Type Townhouse
Sub Type Row/Townhouse
Listing Status Active
Purchase Type For Rent
Square Footage 1,775 sqft
MLS Listing ID 40683003
Style 3 Storey
Bedrooms 3
Full Baths 2
Half Baths 1
HOA Y/N Yes
Abv Grd Liv Area 1,775
Originating Board Waterloo Region
Year Built 2019
Property Description
Location
Province ON
County Waterloo
Area 3 - Kitchener West
Zoning R5
Direction THOMAS SLEE/SOUTH CREEK/ROBERT FERRIE
Rooms
Basement None
Kitchen 1
Interior
Interior Features Auto Garage Door Remote(s)
Heating Forced Air, Natural Gas
Cooling Central Air
Fireplace No
Appliance Water Heater, Water Softener, Built-in Microwave, Dishwasher, Dryer, Range Hood, Refrigerator, Stove, Washer
Laundry In-Suite, Upper Level
Exterior
Exterior Feature Balcony
Parking Features Attached Garage, Garage Door Opener, Asphalt
Garage Spaces 2.0
Roof Type Asphalt Shing
Porch Terrace, Porch
Garage Yes
Building
Lot Description Urban, Greenbelt, Highway Access, Major Highway, Place of Worship, Playground Nearby, Public Transit, Quiet Area, School Bus Route, Schools, Shopping Nearby
Faces THOMAS SLEE/SOUTH CREEK/ROBERT FERRIE
Foundation Poured Concrete
Sewer Sewer (Municipal)
Water Municipal
Architectural Style 3 Storey
Structure Type Brick,Vinyl Siding
New Construction No
Others
HOA Fee Include Insurance,Building Maintenance,C.A.M.,Maintenance Grounds,Trash,Snow Removal
Senior Community false
Tax ID 236580055
Ownership Condominium




