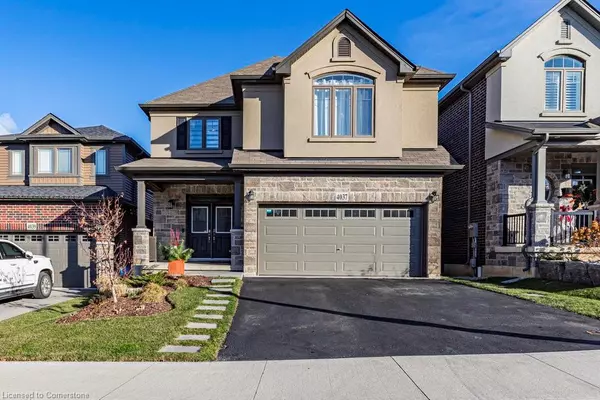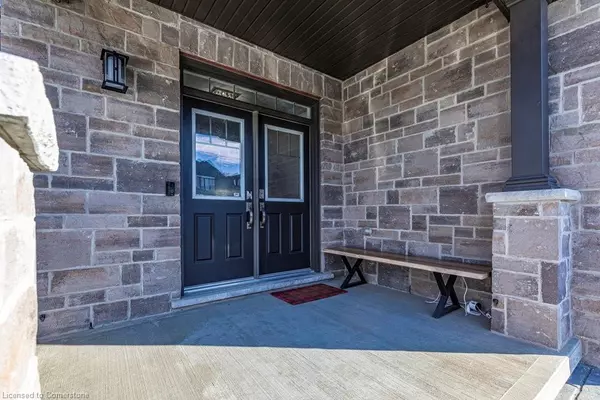4037 Stadelbauer Drive Beamsville, ON L3J 0S5
UPDATED:
12/05/2024 05:50 PM
Key Details
Property Type Single Family Home
Sub Type Detached
Listing Status Active
Purchase Type For Sale
Square Footage 2,395 sqft
Price per Sqft $530
MLS Listing ID 40683319
Style Two Story
Bedrooms 4
Full Baths 3
Half Baths 1
Abv Grd Liv Area 3,318
Originating Board Hamilton - Burlington
Year Built 2020
Annual Tax Amount $6,658
Property Description
the Beamsville Bench area, nestled within Niagara’s Fruit; Wine belt. The property is
conveniently located just minutes away from parks, schools, tennis courts, shopping, dining,
medical facilities, wineries, and the QEW. With over 3,000 square feet of finished living space
and numerous upgrades throughout, this home truly has it all. Upon entering, a spacious foyer
with oversized closet leads to a bright and open main level, with pot lights and a combination of
plank hardwood and tile flooring. The inviting living room, complete with an accent wall and
built-in electric fireplace, includes a concealed area for electronics and seamlessly connects to
the stunning eat-in kitchen. This kitchen boasts quartz countertops, large island, stone
backsplash, custom-built bench, and sliding doors that open to a deck and a fully fenced, low-
maintenance yard. Convenient main floor laundry room, powder room, and access to the
attached double garage featuring epoxy flooring. A beautifully crafted wood staircase leads to
the upper level with spacious primary bedroom suite, walk-in closet and luxurious 5-piece
ensuite, along with three additional bedrooms and another full bathroom. The fully finished lower
level with large windows, includes pot lights, an oversized 3-piece bathroom and a large
recreation room equipped with a wet bar. Shows 10+!
Location
Province ON
County Niagara
Area Lincoln
Zoning R2-28
Direction King to Stadelbauer
Rooms
Basement Full, Finished
Kitchen 1
Interior
Interior Features Auto Garage Door Remote(s), Central Vacuum, Water Meter
Heating Forced Air, Natural Gas
Cooling Central Air
Fireplaces Number 1
Fireplaces Type Electric
Fireplace Yes
Appliance Water Heater, Dishwasher, Dryer, Gas Stove, Range Hood, Refrigerator, Washer
Laundry Main Level
Exterior
Parking Features Attached Garage, Garage Door Opener, Inside Entry
Garage Spaces 2.0
Fence Full
Roof Type Asphalt Shing
Lot Frontage 36.29
Lot Depth 95.34
Garage Yes
Building
Lot Description Urban, Rectangular, Greenbelt, Park, Place of Worship, Quiet Area, Schools
Faces King to Stadelbauer
Foundation Poured Concrete
Sewer Sewer (Municipal)
Water Municipal-Metered
Architectural Style Two Story
Structure Type Brick,Stone,Stucco,Vinyl Siding
New Construction No
Others
Senior Community No
Tax ID 461041129
Ownership Freehold/None




