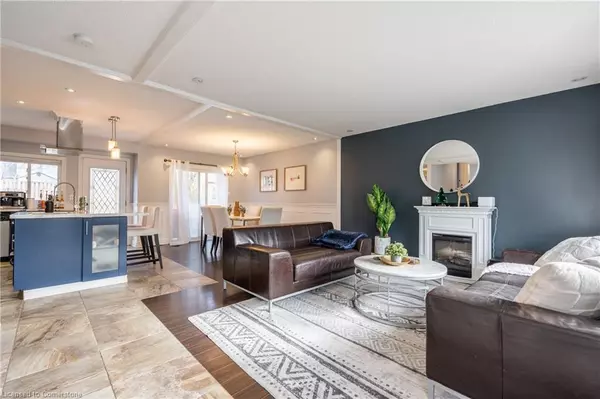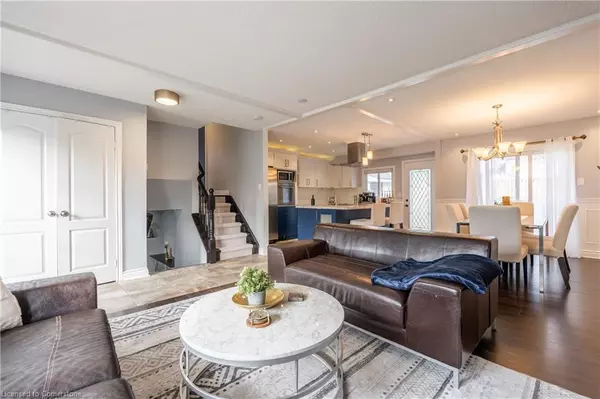191 Williamson Drive Caledonia, ON N3W 1A5
OPEN HOUSE
Sun Jan 19, 2:00pm - 4:00pm
UPDATED:
01/14/2025 03:34 PM
Key Details
Property Type Single Family Home
Sub Type Detached
Listing Status Active
Purchase Type For Sale
Square Footage 1,027 sqft
Price per Sqft $778
MLS Listing ID 40682626
Style Sidesplit
Bedrooms 4
Full Baths 1
Half Baths 1
Abv Grd Liv Area 1,587
Originating Board Hamilton - Burlington
Year Built 1990
Annual Tax Amount $3,816
Property Description
Step inside to discover a beautifully updated kitchen featuring sleek quartz countertops, ample cabinetry, and stainless steel appliances complemented by easy-care tile and laminate flooring throughout. The main level flows effortlessly into the bright and spacious living and dining areas, perfect for everyday living or hosting guests.
The lower level features a large and open living room and an extra bedroom with en-suite bathroom, perfect for relaxing or hosting family and friends.
Outside, the professionally designed exposed aggregate driveway and patios lead to a backyard oasis. The detached outbuilding is a standout feature, complete with a 2-piece bathroom and a wood-fired pizza oven—perfect for entertaining or creating your own private retreat.
The home also offers a single-car garage and parking for two additional vehicles in the driveway. Conveniently located close to schools, parks, and local amenities, 191 Williamson Drive provides the perfect balance of lifestyle and functionality.
Don't miss your chance to call this exceptional property home—book your showing today!
Location
Province ON
County Haldimand
Area Caledonia
Zoning H-A7A
Direction Orkney St West, turn right on Williamson Dr
Rooms
Other Rooms Other
Basement Full, Partially Finished
Kitchen 1
Interior
Interior Features Auto Garage Door Remote(s)
Heating Forced Air, Natural Gas
Cooling Central Air
Fireplace No
Appliance Water Heater, Dishwasher, Dryer, Microwave, Range Hood, Refrigerator, Washer
Laundry In-Suite
Exterior
Exterior Feature Lighting
Parking Features Attached Garage, Garage Door Opener, Concrete
Garage Spaces 1.0
Waterfront Description River/Stream
Roof Type Asphalt Shing
Porch Patio
Lot Frontage 59.06
Lot Depth 118.11
Garage Yes
Building
Lot Description Urban, Rectangular, City Lot, Open Spaces, Park, Playground Nearby, Quiet Area
Faces Orkney St West, turn right on Williamson Dr
Foundation Poured Concrete
Sewer Sewer (Municipal)
Water Municipal-Metered
Architectural Style Sidesplit
Structure Type Brick,Vinyl Siding
New Construction No
Others
Senior Community No
Tax ID 381540155
Ownership Freehold/None




