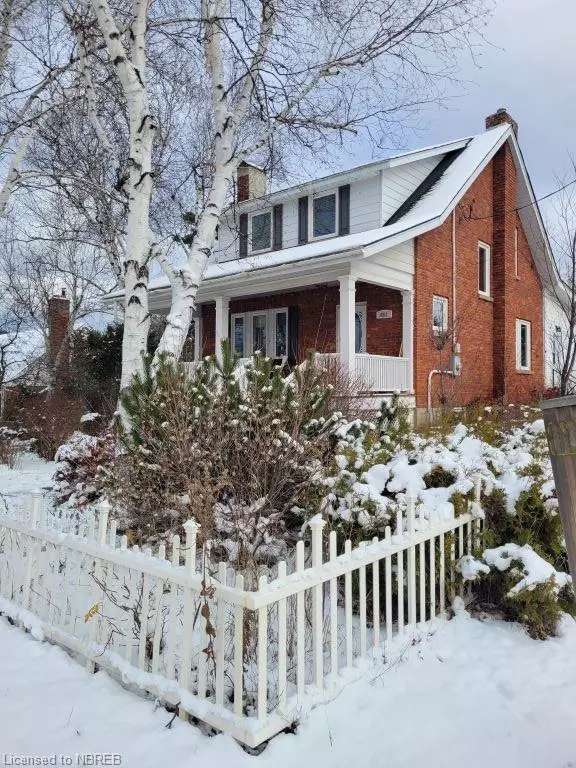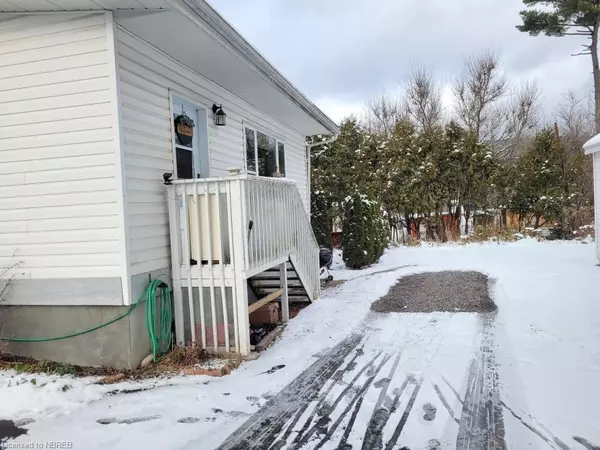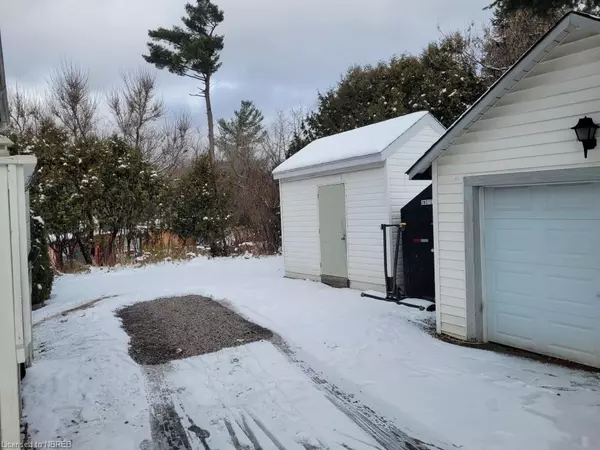491 Mcconnell Street Mattawa, ON P0H 1V0
UPDATED:
12/17/2024 04:46 PM
Key Details
Property Type Single Family Home
Sub Type Single Family Residence
Listing Status Active
Purchase Type For Sale
Square Footage 2,102 sqft
Price per Sqft $189
MLS Listing ID 40683423
Style 1.5 Storey
Bedrooms 4
Full Baths 2
Half Baths 1
Abv Grd Liv Area 2,102
Originating Board North Bay
Year Built 1924
Annual Tax Amount $3,704
Lot Size 8,712 Sqft
Acres 0.2
Property Description
1 BEDROOM, IN-LAW SUITE WITH PRIVATE ENTRANCE. SELLER HAS CONFIRMED THAT THE SECOND UNIT IS A LEGAL APARTMENT, TO ENJOY AS IN-LAW SUITE OR POTENTIAL ADDITIONAL INCOME/MORTGAGE HELPER!
Location
Province ON
County Nipissing
Area Mattawa
Zoning R1
Direction HWY 17 E TOWARDS MATTAWA, PROPERTY ON RIGHT HAND SIDE ON CORNER OF HURDMAN & MCCONNELL STREET.
Rooms
Other Rooms Gazebo, Shed(s), Storage
Basement Partial, Partially Finished
Kitchen 2
Interior
Interior Features High Speed Internet, Accessory Apartment, Built-In Appliances, In-Law Floorplan
Heating Gas Hot Water, Radiant Floor, Radiant, Water Radiators
Cooling None
Fireplaces Number 1
Fireplaces Type Living Room
Fireplace Yes
Window Features Window Coverings
Appliance Water Heater, Dishwasher, Dryer, Refrigerator, Stove, Washer
Laundry Upper Level
Exterior
Exterior Feature Landscaped, Privacy, Year Round Living
Parking Features Detached Garage, Asphalt
Garage Spaces 1.0
Fence Fence - Partial
Utilities Available At Lot Line-Gas, At Lot Line-Hydro, Cable Connected, Cell Service, Electricity Connected, Garbage/Sanitary Collection, Natural Gas Connected, Recycling Pickup, Street Lights, Phone Connected
View Y/N true
View Mountain(s), Trees/Woods
Roof Type Asphalt Shing
Street Surface Paved
Handicap Access None
Porch Deck, Porch
Lot Frontage 66.0
Lot Depth 132.0
Garage Yes
Building
Lot Description Urban, Irregular Lot, Paved, Beach, Corner Lot, City Lot, Near Golf Course, High Traffic Area, Highway Access, Hospital, Major Highway, Marina, Park, Place of Worship, Rec./Community Centre, School Bus Route, Schools, Shopping Nearby, Skiing, Trails
Faces HWY 17 E TOWARDS MATTAWA, PROPERTY ON RIGHT HAND SIDE ON CORNER OF HURDMAN & MCCONNELL STREET.
Foundation Concrete Perimeter
Sewer Sanitary, Sewer (Municipal)
Water Municipal
Architectural Style 1.5 Storey
Structure Type Brick,Vinyl Siding
New Construction No
Others
Senior Community false
Tax ID 491020289
Ownership Freehold/None




