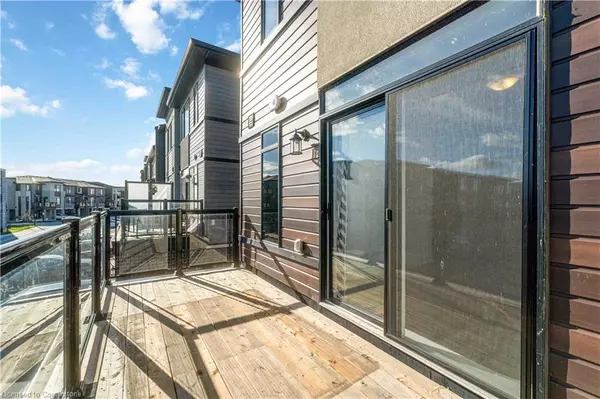590 North Service Road #12 Stoney Creek, ON L8E 0K5
UPDATED:
12/03/2024 08:16 PM
Key Details
Property Type Townhouse
Sub Type Row/Townhouse
Listing Status Active
Purchase Type For Rent
Square Footage 1,300 sqft
MLS Listing ID 40683010
Style Stacked Townhouse
Bedrooms 2
Full Baths 2
Half Baths 1
HOA Y/N Yes
Abv Grd Liv Area 1,300
Originating Board Hamilton - Burlington
Year Built 2020
Annual Tax Amount $3,000
Property Description
Quick QEW access and shopping. Book your showing today to secure your new home to lease and live by the Lake!
Location
Province ON
County Hamilton
Area 51 - Stoney Creek
Zoning R3
Direction Fruitland Rd to Lakeview to North Service Rd
Rooms
Basement None
Kitchen 1
Interior
Interior Features Air Exchanger, Auto Garage Door Remote(s)
Heating Forced Air, Natural Gas
Cooling Central Air
Fireplace No
Window Features Window Coverings
Appliance Built-in Microwave, Dishwasher, Dryer, Refrigerator, Stove, Washer
Laundry In-Suite
Exterior
Exterior Feature Balcony
Parking Features Attached Garage, Garage Door Opener, Asphalt
Garage Spaces 1.0
Waterfront Description Lake/Pond
Porch Terrace
Garage Yes
Building
Lot Description Beach, Dog Park, Marina, Park
Faces Fruitland Rd to Lakeview to North Service Rd
Foundation Poured Concrete
Sewer Sewer (Municipal)
Water Municipal
Architectural Style Stacked Townhouse
Structure Type Brick,Stucco,Vinyl Siding
New Construction No
Others
HOA Fee Include Insurance,Building Maintenance,Snow Removal,Building Insurance, building Maintenance
Senior Community false
Ownership Condominium




