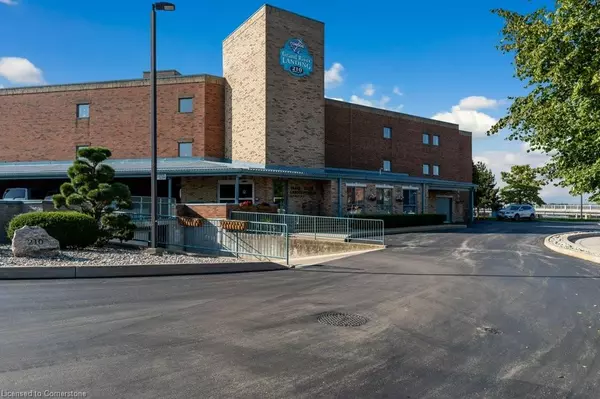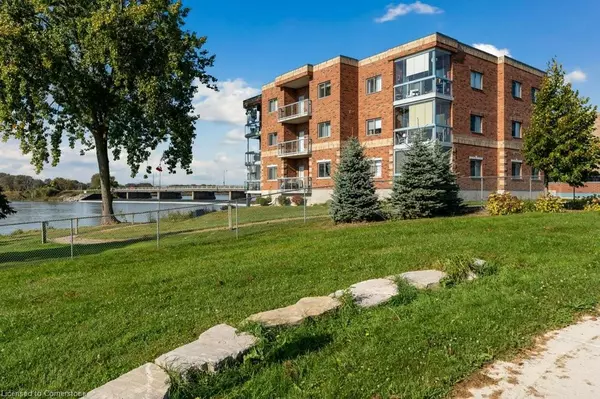210 Main Street E #107 Dunnville, ON N1A 3G7
UPDATED:
12/03/2024 02:32 PM
Key Details
Property Type Condo
Sub Type Condo/Apt Unit
Listing Status Active
Purchase Type For Sale
Square Footage 1,448 sqft
Price per Sqft $413
MLS Listing ID 40681227
Style 1 Storey/Apt
Bedrooms 2
Full Baths 2
HOA Fees $727/mo
HOA Y/N Yes
Abv Grd Liv Area 1,448
Originating Board Hamilton - Burlington
Year Built 2000
Annual Tax Amount $3,685
Property Description
Location
Province ON
County Haldimand
Area Dunnville
Zoning Residential
Direction Main St E beside Bridge
Rooms
Other Rooms None
Basement None, Unfinished
Kitchen 1
Interior
Interior Features None
Heating Forced Air, Natural Gas
Cooling Central Air
Fireplace No
Window Features Window Coverings
Appliance Dishwasher, Dryer, Microwave, Refrigerator, Stove, Washer
Laundry In-Suite
Exterior
Exterior Feature Balcony, Controlled Entry, Year Round Living
Parking Features Exclusive, Assigned
Garage Spaces 1.0
Utilities Available Electricity Connected, High Speed Internet Avail, Natural Gas Connected, Phone Available
Waterfront Description River,Direct Waterfront,South,River Front,River/Stream
View Y/N true
View Bridge(s), River
Roof Type Flat
Porch Enclosed
Lot Frontage 75.21
Lot Depth 350.96
Garage Yes
Building
Lot Description Urban, Irregular Lot, City Lot, Near Golf Course, Hospital, Library, Marina, Park
Faces Main St E beside Bridge
Foundation Poured Concrete
Sewer Sewer (Municipal)
Water Municipal
Architectural Style 1 Storey/Apt
Structure Type Brick
New Construction No
Others
HOA Fee Include Insurance,Building Maintenance,Common Elements,Maintenance Grounds,Parking,Property Management Fees,Water
Senior Community false
Tax ID 388090006
Ownership Condominium




