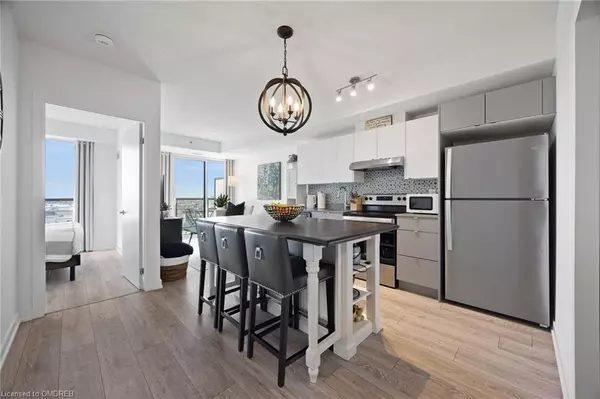Common Burlington, ON L7M 2A8

UPDATED:
12/03/2024 01:35 PM
Key Details
Property Type Single Family Home, Condo
Sub Type Condo/Apt Unit
Listing Status Active
Purchase Type For Rent
Square Footage 632 sqft
MLS Listing ID 40676241
Style 1 Storey/Apt
Bedrooms 2
Full Baths 1
HOA Y/N Yes
Abv Grd Liv Area 632
Originating Board Oakville
Year Built 2023
Property Description
Location
Province ON
County Halton
Area 36 - Burlington
Zoning RAL4-493
Direction Corner of Dundas & Appleby Line.
Rooms
Kitchen 1
Interior
Interior Features Elevator
Heating Forced Air, Natural Gas
Cooling Central Air
Fireplace No
Window Features Window Coverings
Appliance Dishwasher, Dryer, Freezer, Refrigerator, Stove, Washer
Laundry In-Suite
Exterior
Parking Features Exclusive
Garage Spaces 1.0
Porch Open
Garage Yes
Building
Lot Description Urban, Dog Park, Near Golf Course, Hospital, Major Highway, Park, Place of Worship, School Bus Route, Schools, Shopping Nearby
Faces Corner of Dundas & Appleby Line.
Foundation Poured Concrete
Sewer Sewer (Municipal)
Water Municipal
Architectural Style 1 Storey/Apt
Structure Type Block
New Construction No
Others
HOA Fee Include Central Air Conditioning,Common Elements,Parking,Other
Senior Community No
Tax ID 260580255
Ownership Condominium
GET MORE INFORMATION





