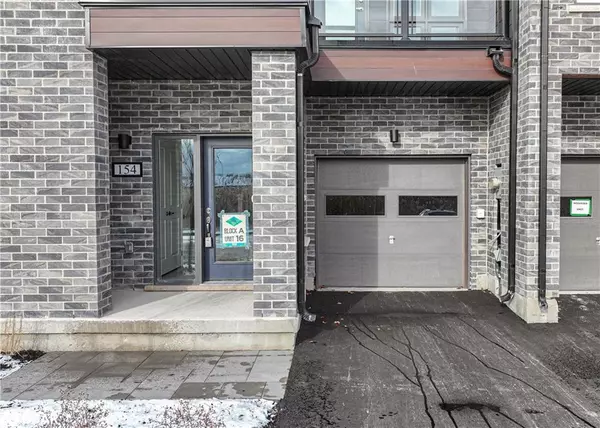154 Elgin Street Street Orillia, ON L3V 8P6
UPDATED:
12/02/2024 08:06 PM
Key Details
Property Type Townhouse
Sub Type Row/Townhouse
Listing Status Active
Purchase Type For Sale
Square Footage 1,444 sqft
Price per Sqft $470
MLS Listing ID 40675796
Style 3 Storey
Bedrooms 2
Full Baths 2
Half Baths 1
HOA Fees $250/mo
HOA Y/N Yes
Abv Grd Liv Area 1,444
Originating Board Barrie
Property Description
This stunning Brand New starter home is ideal for those entering the market. Featuring modern designs and high-quality finishes, these brand-new builds are thoughtfully crafted with entertaining in mind.
Step inside to discover a versatile rec room on the main floor, offering additional living space perfect for a growing family. On the second floor, you'll find an open-concept kitchen and living room, bathed in natural light from the large windows.
Head up to the third floor, where two well-appointed bedrooms await. The primary bedroom boasts an ensuite, while the second bedroom is complemented by a full bathroom.
Finally, ascend to your private rooftop terrace—a perfect oasis with sweeping views of the city.
The location is unbeatable, with parks, trails, Lake Couchiching, grocery stores, and downtown Orillia all within walking distance.
Discover the lifestyle waiting for you at 154 Elgin. Book your viewing today!
Location
Province ON
County Simcoe County
Area Orillia
Zoning R4-15
Direction Elgin and Scott
Rooms
Basement None
Kitchen 1
Interior
Interior Features Air Exchanger
Heating Forced Air, Gas Hot Water
Cooling None
Fireplace No
Appliance Water Heater, Dishwasher, Range Hood, Refrigerator, Stove
Exterior
Parking Features Attached Garage
Garage Spaces 1.0
Waterfront Description Access to Water,Lake Privileges
Roof Type Asphalt
Porch Terrace
Lot Frontage 19.69
Lot Depth 47.9
Garage Yes
Building
Lot Description Urban, Beach, Campground, City Lot, Near Golf Course, Hospital, Library, Marina, Open Spaces, Park, Playground Nearby, Public Parking, Public Transit, School Bus Route, Schools, Shopping Nearby, Skiing, Trails
Faces Elgin and Scott
Sewer Sewer (Municipal)
Water Municipal
Architectural Style 3 Storey
Structure Type Brick,Vinyl Siding
New Construction No
Others
Senior Community No
Tax ID 586690151
Ownership Freehold/None




