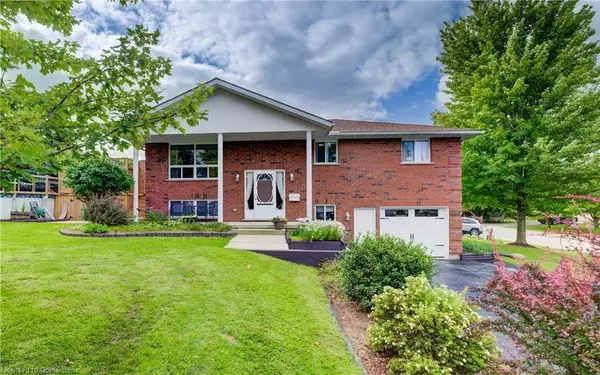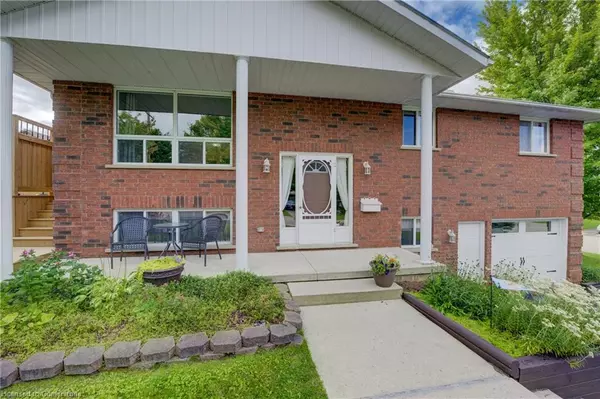178 Melissa Crescent Mount Forest, ON N0G 2L3
OPEN HOUSE
Sat Jan 25, 1:00pm - 3:00pm
UPDATED:
01/17/2025 04:24 PM
Key Details
Property Type Single Family Home
Sub Type Detached
Listing Status Active
Purchase Type For Sale
Square Footage 1,110 sqft
Price per Sqft $612
MLS Listing ID 40681879
Style Bungalow Raised
Bedrooms 3
Full Baths 2
Abv Grd Liv Area 1,847
Originating Board Waterloo Region
Annual Tax Amount $3,411
Property Description
Inside, you'll find an inviting and well-designed layout featuring a spacious kitchen, cozy bedrooms, and a warm living area that's perfect for relaxing or hosting guests. Step outside to discover your private oasis: a lovely deck, perfect for sipping morning coffee or enjoying evening get-togethers, and an above-ground pool to keep you cool during the summer months while creating unforgettable memories with loved ones.
This home is the perfect retreat for anyone looking to blend comfort with an active lifestyle. This is a fantastic opportunity schedule your showing today!
Location
Province ON
County Wellington
Area Wellington North
Zoning R2
Direction Hwy 6 N, turn left onto North Water St W/N, turn right onto Arthur St, turn left onto Princess Ann St, turn left onto Dublin St, turn right onto Princess St, turn left onto Melissa Cres, destination will be on the left
Rooms
Other Rooms Shed(s)
Basement Walk-Out Access, Partial, Finished, Sump Pump
Kitchen 1
Interior
Interior Features Ceiling Fan(s), Floor Drains, Suspended Ceilings, Wet Bar
Heating Forced Air, Natural Gas
Cooling Central Air
Fireplaces Number 2
Fireplaces Type Electric, Family Room, Living Room
Fireplace Yes
Appliance Water Softener, Dishwasher, Dryer, Range Hood, Refrigerator, Stove, Washer
Laundry In-Suite
Exterior
Exterior Feature Landscaped, Lighting, Private Entrance, Year Round Living
Parking Features Attached Garage, Asphalt
Garage Spaces 1.5
Pool Above Ground
Roof Type Asphalt Shing
Porch Deck
Lot Frontage 70.0
Lot Depth 110.02
Garage Yes
Building
Lot Description Urban, Business Centre, City Lot, Near Golf Course, Hobby Farm, Hospital, Library, Open Spaces, Park, Place of Worship, Playground Nearby, Quiet Area, Rec./Community Centre, School Bus Route, Schools, Shopping Nearby
Faces Hwy 6 N, turn left onto North Water St W/N, turn right onto Arthur St, turn left onto Princess Ann St, turn left onto Dublin St, turn right onto Princess St, turn left onto Melissa Cres, destination will be on the left
Foundation Poured Concrete
Sewer Sewer (Municipal)
Water Municipal
Architectural Style Bungalow Raised
Structure Type Brick Veneer,Vinyl Siding
New Construction No
Others
Senior Community No
Tax ID 710540011
Ownership Freehold/None




