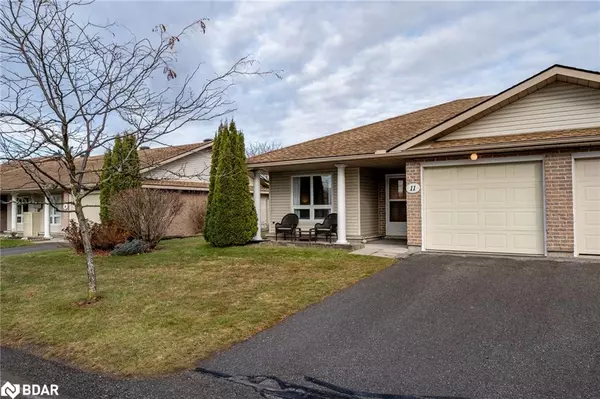15 Aldersgate Drive #11 Belleville, ON K8P 5N1
UPDATED:
01/08/2025 04:00 PM
Key Details
Property Type Townhouse
Sub Type Row/Townhouse
Listing Status Active Under Contract
Purchase Type For Sale
Square Footage 1,112 sqft
Price per Sqft $337
MLS Listing ID 40682447
Style Bungalow
Bedrooms 2
Full Baths 1
HOA Y/N Yes
Abv Grd Liv Area 1,112
Originating Board Barrie
Annual Tax Amount $2,787
Property Description
Location
Province ON
County Hastings
Area Belleville
Zoning R2-17
Direction Dundas St West to Avondale Road north to Aldersgate Drive - Aldersgate Village
Rooms
Basement None
Kitchen 1
Interior
Interior Features Auto Garage Door Remote(s)
Heating Forced Air, Natural Gas
Cooling Central Air
Fireplaces Type Electric
Fireplace Yes
Appliance Water Heater Owned, Dishwasher, Dryer, Refrigerator, Stove, Washer
Laundry In-Suite, Main Level
Exterior
Parking Features Attached Garage, Garage Door Opener, Asphalt, Exclusive
Garage Spaces 1.0
Utilities Available Garbage/Sanitary Collection, High Speed Internet Avail, Recycling Pickup, Street Lights
Roof Type Asphalt Shing
Handicap Access Bath Grab Bars, Hard/Low Nap Floors, Level within Dwelling, Open Floor Plan
Porch Terrace, Patio
Garage Yes
Building
Lot Description Urban, Near Golf Course, Greenbelt, Hospital, Major Highway, Marina, Park, Place of Worship, Playground Nearby, Public Transit, Rail Access, Rec./Community Centre, Regional Mall, Shopping Nearby, Trails
Faces Dundas St West to Avondale Road north to Aldersgate Drive - Aldersgate Village
Sewer Sewer (Municipal)
Water Municipal
Architectural Style Bungalow
Structure Type Brick Veneer,Vinyl Siding
New Construction No
Others
HOA Fee Include Building Maintenance,Common Elements,Maintenance Grounds,Property Management Fees,Snow Removal,Other,See Listing Documents For Life Lease Information
Senior Community true
Tax ID 406081195
Ownership Life Lease




