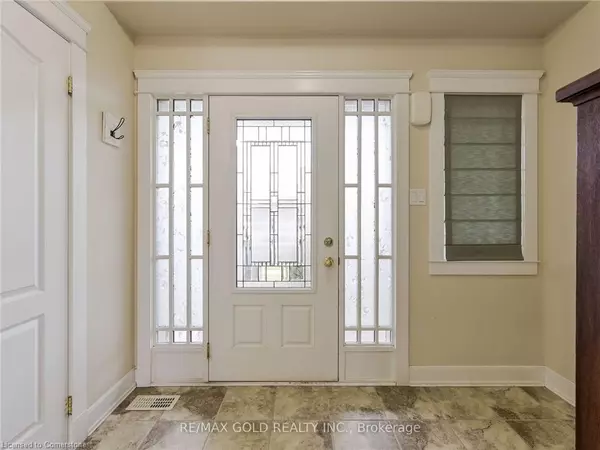90 Laverty Crescent Orangeville, ON L9W 6R7
UPDATED:
11/30/2024 02:17 PM
Key Details
Property Type Single Family Home
Sub Type Single Family Residence
Listing Status Active
Purchase Type For Sale
Square Footage 1,800 sqft
Price per Sqft $599
MLS Listing ID 40682326
Style Two Story
Bedrooms 3
Full Baths 2
Half Baths 1
Abv Grd Liv Area 1,800
Originating Board Mississauga
Annual Tax Amount $6,056
Property Description
Location
Province ON
County Dufferin
Area Orangeville
Zoning Residential
Direction Hansen/Parkinson/Laverty
Rooms
Basement Full, Unfinished
Kitchen 1
Interior
Interior Features Other
Heating Forced Air, Natural Gas
Cooling Central Air
Fireplaces Type Living Room
Fireplace Yes
Window Features Window Coverings
Appliance Built-in Microwave, Dishwasher, Dryer, Freezer, Gas Stove, Microwave, Range Hood, Refrigerator, Washer
Laundry Lower Level
Exterior
Parking Features Attached Garage, Garage Door Opener
Garage Spaces 1.5
Roof Type Asphalt Shing
Lot Frontage 40.03
Lot Depth 97.97
Garage Yes
Building
Lot Description Urban, Other
Faces Hansen/Parkinson/Laverty
Foundation Concrete Perimeter
Sewer Sewer (Municipal)
Water Municipal
Architectural Style Two Story
Structure Type Brick,Vinyl Siding
New Construction No
Others
Senior Community false
Tax ID 340360996
Ownership Freehold/None




