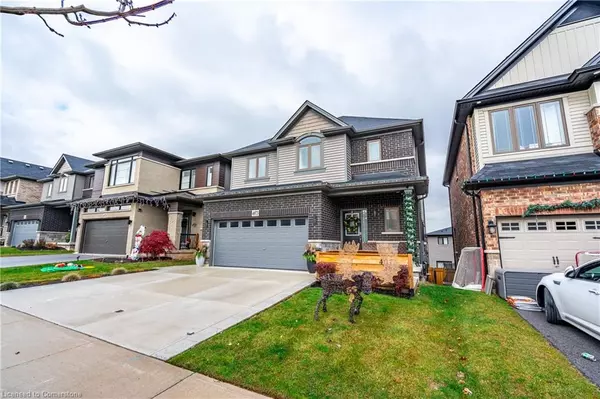4073 Thomas Street Beamsville, ON L3J 0S5
OPEN HOUSE
Sun Jan 19, 2:00pm - 4:00pm
UPDATED:
01/18/2025 05:33 AM
Key Details
Property Type Single Family Home
Sub Type Single Family Residence
Listing Status Active
Purchase Type For Sale
Square Footage 1,945 sqft
Price per Sqft $552
MLS Listing ID 40681654
Style Two Story
Bedrooms 3
Full Baths 2
Half Baths 2
Abv Grd Liv Area 2,592
Originating Board Hamilton - Burlington
Year Built 2020
Annual Tax Amount $6,355
Property Description
Step into the open-concept main floor, where natural light flows across upgraded finishes, gleaming floors, and a gourmet pantry designed for today's busy households. The family room's custom built-in cabinetry and gas fireplace create the ultimate space for relaxation, while the basement boasts a fully finished space complete with a sleek wet bar, second fireplace, and ample room for entertaining.
Outside, enjoy a landscaped backyard with privacy fencing and a stylish garden shed. Located minutes from scenic trails, the Niagara Escarpment, and world-class wineries, this home embodies the lifestyle you've been dreaming of.
Don't wait-your next chapter begins at 4073 Thomas St. Book your private showing today!
Location
Province ON
County Niagara
Area Lincoln
Zoning R2-28
Direction Brock st to Thomas st
Rooms
Basement Walk-Out Access, Full, Finished
Kitchen 1
Interior
Interior Features Central Vacuum, Central Vacuum Roughed-in
Heating Fireplace-Gas, Forced Air
Cooling Central Air
Fireplaces Number 2
Fireplaces Type Gas
Fireplace Yes
Window Features Window Coverings
Appliance Dishwasher, Dryer, Refrigerator, Stove, Washer
Laundry Upper Level
Exterior
Parking Features Attached Garage, Built-In, Concrete
Garage Spaces 2.0
Roof Type Asphalt Shing
Lot Frontage 36.09
Lot Depth 96.78
Garage Yes
Building
Lot Description Urban, Park, Place of Worship, Playground Nearby, Rec./Community Centre, Trails
Faces Brock st to Thomas st
Foundation Poured Concrete
Sewer Sewer (Municipal)
Water Municipal
Architectural Style Two Story
Structure Type Brick,Vinyl Siding
New Construction No
Others
Senior Community false
Tax ID 461041148
Ownership Freehold/None




