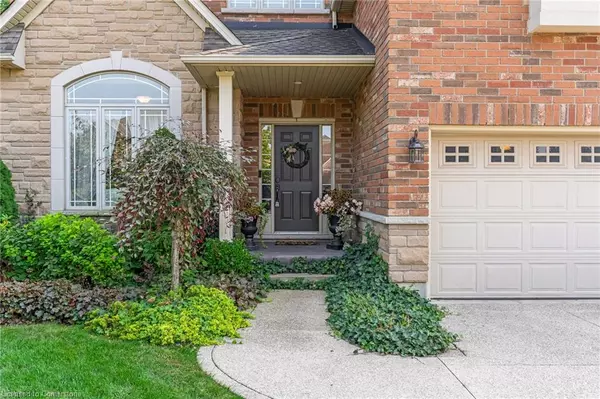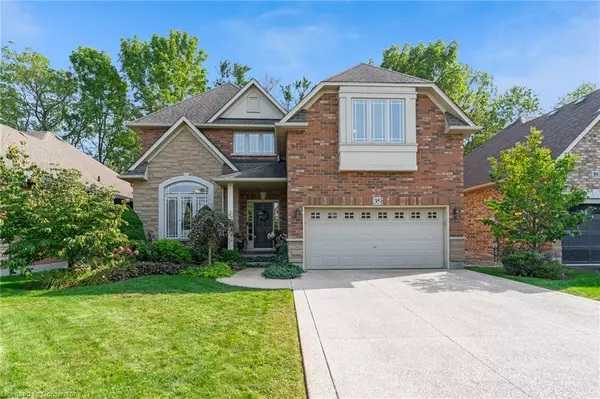35 Oldmill Road Ancaster, ON L9G 5E2

UPDATED:
12/01/2024 09:03 PM
Key Details
Property Type Single Family Home
Sub Type Detached
Listing Status Active
Purchase Type For Sale
Square Footage 3,022 sqft
Price per Sqft $474
MLS Listing ID 40681628
Style Two Story
Bedrooms 4
Full Baths 2
Half Baths 1
Abv Grd Liv Area 3,022
Originating Board Hamilton - Burlington
Year Built 2004
Annual Tax Amount $8,267
Property Description
Location
Province ON
County Hamilton
Area 42 - Ancaster
Zoning R3-461
Direction Wilson St W to Hamilton Dr to Oldmill Rd
Rooms
Other Rooms None
Basement Full, Finished, Sump Pump
Kitchen 1
Interior
Interior Features High Speed Internet, Central Vacuum, Auto Garage Door Remote(s), Ceiling Fan(s)
Heating Forced Air, Natural Gas
Cooling Central Air
Fireplaces Number 1
Fireplaces Type Living Room, Gas
Fireplace Yes
Window Features Window Coverings
Appliance Water Heater Owned, Built-in Microwave, Dishwasher, Dryer, Gas Oven/Range, Hot Water Tank Owned, Refrigerator, Washer
Laundry Laundry Room, Upper Level
Exterior
Exterior Feature Landscaped, Lawn Sprinkler System, Lighting
Parking Features Attached Garage, Garage Door Opener, Concrete, Inside Entry
Garage Spaces 2.0
Utilities Available Cable Connected, Cell Service, Electricity Connected, Fibre Optics, Garbage/Sanitary Collection, Natural Gas Connected, Recycling Pickup, Street Lights, Phone Connected
View Y/N true
View Garden, Trees/Woods
Roof Type Asphalt Shing
Street Surface Paved
Handicap Access None
Porch Patio, Porch
Lot Frontage 49.97
Lot Depth 110.34
Garage Yes
Building
Lot Description Urban, Airport, Near Golf Course, Greenbelt, Highway Access, Library, Major Highway, Park, Place of Worship, Public Transit, Schools
Faces Wilson St W to Hamilton Dr to Oldmill Rd
Foundation Poured Concrete
Sewer Sewer (Municipal)
Water Municipal-Metered
Architectural Style Two Story
Structure Type Brick,Stone,Vinyl Siding
New Construction No
Schools
Elementary Schools Frank Panabaker, St. Joachim
High Schools Ancaster High, Bishop Tonnos
Others
Senior Community No
Tax ID 174160136
Ownership Freehold/None
GET MORE INFORMATION





