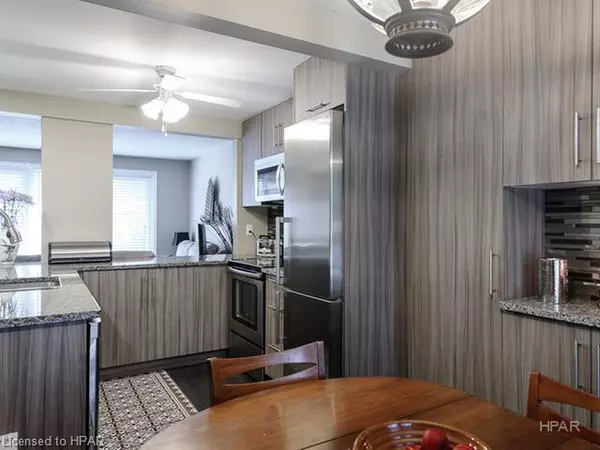91 Avonwood Drive #8 Stratford, ON N4Z 1B2
UPDATED:
11/29/2024 04:21 PM
Key Details
Property Type Townhouse
Sub Type Row/Townhouse
Listing Status Active
Purchase Type For Sale
Square Footage 1,020 sqft
Price per Sqft $416
MLS Listing ID 40681744
Style Two Story
Bedrooms 3
Full Baths 1
Half Baths 1
HOA Fees $390/mo
HOA Y/N Yes
Abv Grd Liv Area 1,020
Originating Board Huron Perth
Year Built 1976
Annual Tax Amount $2,108
Property Description
Location
Province ON
County Perth
Area Stratford
Zoning RG
Direction C.H. Meier Blvd to Avonwood Dr
Rooms
Basement Full, Partially Finished
Kitchen 1
Interior
Heating Forced Air, Natural Gas
Cooling Central Air
Fireplace No
Appliance Water Softener, Built-in Microwave, Dishwasher, Dryer, Refrigerator, Stove, Washer
Exterior
Parking Features Asphalt
Fence Full
Roof Type Asphalt Shing
Porch Patio
Garage No
Building
Lot Description Urban, Arts Centre, Dog Park, Near Golf Course, Hospital, Library, Park, Place of Worship, Playground Nearby, Public Transit, Rail Access, Rec./Community Centre, School Bus Route, Shopping Nearby, Trails
Faces C.H. Meier Blvd to Avonwood Dr
Foundation Poured Concrete
Sewer Sewer (Municipal)
Water Municipal
Architectural Style Two Story
Structure Type Aluminum Siding,Brick,Wood Siding,Other
New Construction No
Others
HOA Fee Include Association Fee,Insurance,Building Maintenance,C.A.M.,Common Elements,Maintenance Grounds,Parking,Trash,Property Management Fees,Roof,Snow Removal,Water,Windows
Senior Community false
Tax ID 537010008
Ownership Condominium




