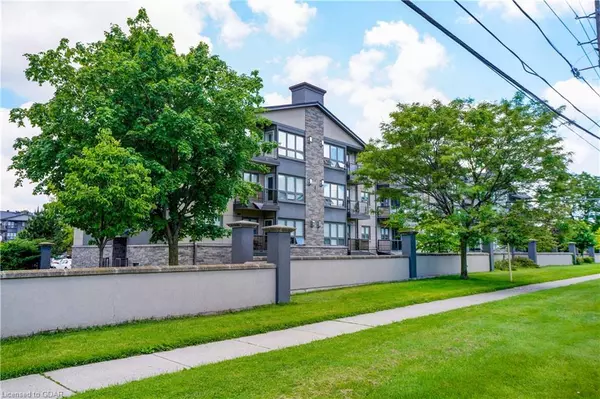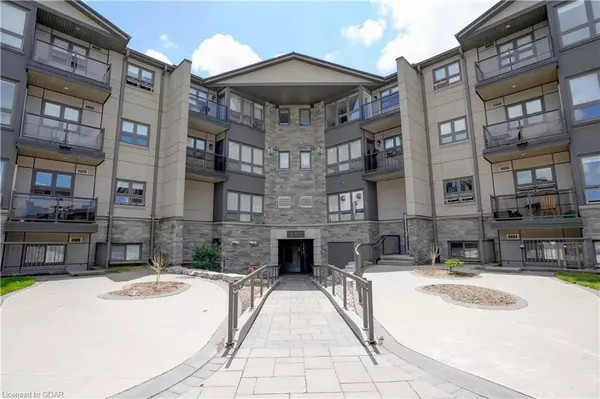5 Jacksway Crescent #402 London, ON N5X 3T6
UPDATED:
11/27/2024 02:03 PM
Key Details
Property Type Condo
Sub Type Condo/Apt Unit
Listing Status Active
Purchase Type For Sale
Square Footage 864 sqft
Price per Sqft $439
MLS Listing ID 40681079
Style 1 Storey/Apt
Bedrooms 2
Full Baths 1
Half Baths 1
HOA Fees $577/mo
HOA Y/N Yes
Abv Grd Liv Area 864
Originating Board Guelph & District
Year Built 1989
Annual Tax Amount $2,107
Property Description
Location
Province ON
County Middlesex
Area North
Zoning R9-3
Direction Richmond St to Jacksway Cres
Rooms
Basement None
Kitchen 1
Interior
Interior Features Elevator
Heating Baseboard, Fireplace-Gas
Cooling Other
Fireplaces Number 1
Fireplaces Type Living Room, Gas
Fireplace Yes
Appliance Dishwasher, Range Hood, Refrigerator, Stove
Laundry Common Area
Exterior
Exterior Feature Landscaped
Parking Features Asphalt
View Y/N true
View Trees/Woods
Roof Type Asphalt Shing
Porch Open
Garage No
Building
Lot Description Urban, Ample Parking, Hospital, Library, Park, Place of Worship, Playground Nearby, Public Parking, Public Transit, Regional Mall, Schools, Shopping Nearby, Trails
Faces Richmond St to Jacksway Cres
Foundation Poured Concrete
Sewer Sewer (Municipal)
Water Municipal
Architectural Style 1 Storey/Apt
Structure Type Brick,Cement Siding
New Construction No
Schools
Elementary Schools Stoneybrook Ps, St.Kateri
Others
HOA Fee Include Insurance,Building Maintenance,C.A.M.,Common Elements,Maintenance Grounds,Gas,Parking,Trash,Property Management Fees,Roof,Snow Removal,Water,Water Heater,Windows
Senior Community false
Tax ID 094260259
Ownership Condominium




