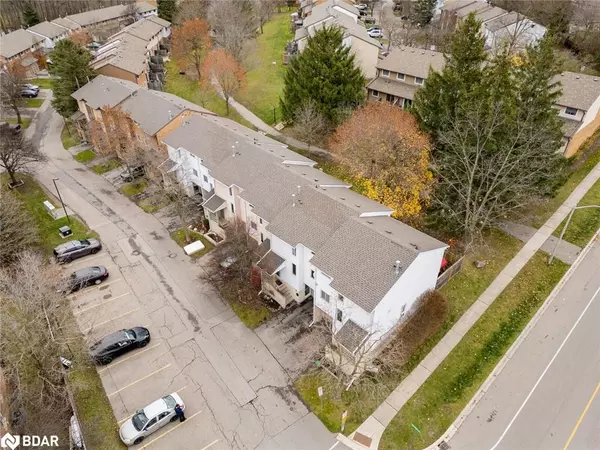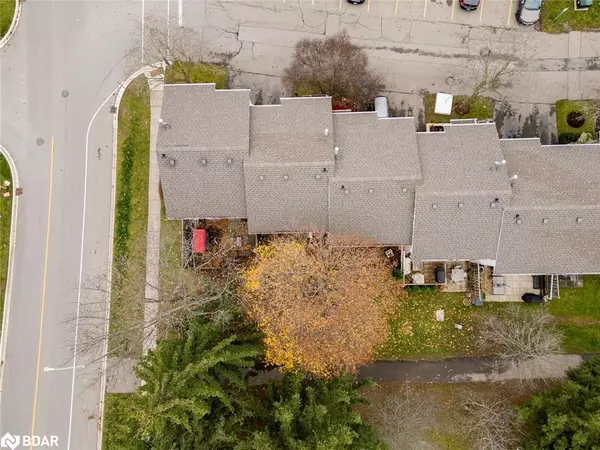4 Lynden Circle Georgetown, ON L7G 4Y8

UPDATED:
12/17/2024 05:22 PM
Key Details
Property Type Townhouse
Sub Type Row/Townhouse
Listing Status Active
Purchase Type For Sale
Square Footage 1,302 sqft
Price per Sqft $573
MLS Listing ID 40678874
Style Two Story
Bedrooms 3
Full Baths 2
Half Baths 1
HOA Fees $380/mo
HOA Y/N Yes
Abv Grd Liv Area 1,302
Originating Board Barrie
Annual Tax Amount $2,897
Property Description
Location
Province ON
County Halton
Area 3 - Halton Hills
Zoning MDR2
Direction River Dr / Mountainview Rd N
Rooms
Basement Separate Entrance, Full, Finished
Kitchen 1
Interior
Heating Forced Air, Natural Gas
Cooling Central Air
Fireplace No
Appliance Instant Hot Water, Dishwasher, Dryer, Refrigerator, Stove, Washer
Laundry Lower Level
Exterior
Roof Type Asphalt Shing
Porch Deck
Garage No
Building
Lot Description Urban, Near Golf Course, Schools
Faces River Dr / Mountainview Rd N
Sewer Sewer (Municipal)
Water Municipal-Metered
Architectural Style Two Story
Structure Type Aluminum Siding,Brick
New Construction No
Others
HOA Fee Include Insurance,Common Elements,Parking,Water
Senior Community false
Tax ID 080040038
Ownership Condominium
GET MORE INFORMATION





