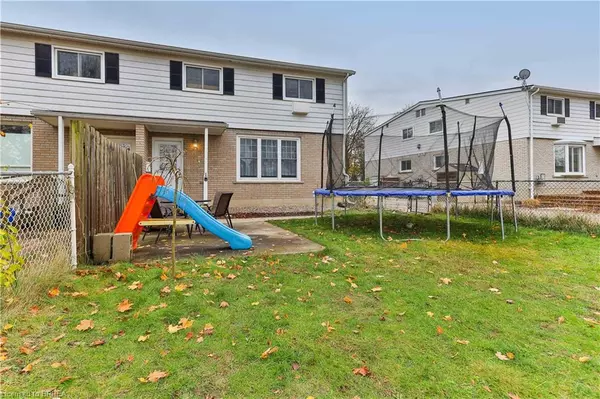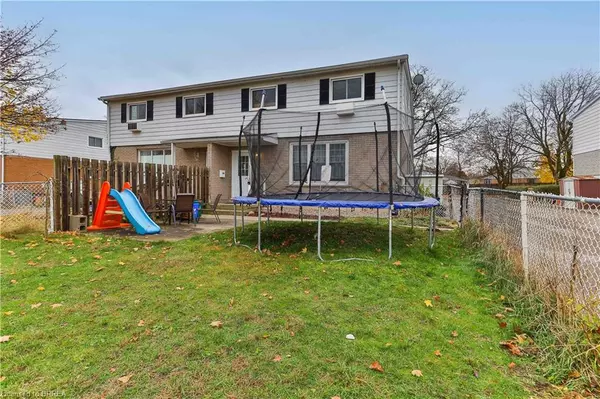43 Metcalfe Crescent #C Brantford, ON N3R 2L7
UPDATED:
01/17/2025 05:27 AM
Key Details
Property Type Townhouse
Sub Type Row/Townhouse
Listing Status Active
Purchase Type For Sale
Square Footage 1,031 sqft
Price per Sqft $455
MLS Listing ID 40668889
Style Two Story
Bedrooms 3
Full Baths 1
Half Baths 1
HOA Fees $250/mo
HOA Y/N Yes
Abv Grd Liv Area 1,297
Originating Board Brantford
Year Built 1974
Annual Tax Amount $2,183
Property Description
Location
Province ON
County Brantford
Area 2040 - Terrace Hill/E & N Wards
Zoning R2
Direction Hwy 403 to King George Rd, Left on Wood St, Left on Metcalfe Ave.
Rooms
Basement Full, Partially Finished, Sump Pump
Kitchen 1
Interior
Interior Features Floor Drains
Heating Forced Air, Natural Gas
Cooling Central Air
Fireplace No
Window Features Window Coverings
Appliance Water Heater Owned, Dishwasher, Dryer, Microwave, Range Hood, Refrigerator, Stove, Washer
Laundry In-Suite
Exterior
Parking Features Asphalt
Roof Type Asphalt Shing
Garage No
Building
Lot Description Urban, Rectangular, Park, Schools
Faces Hwy 403 to King George Rd, Left on Wood St, Left on Metcalfe Ave.
Foundation Concrete Block
Sewer Sewer (Municipal)
Water Municipal
Architectural Style Two Story
Structure Type Aluminum Siding,Brick
New Construction No
Others
HOA Fee Include Insurance,Common Elements,Roof
Senior Community No
Tax ID 327040009
Ownership Condominium




