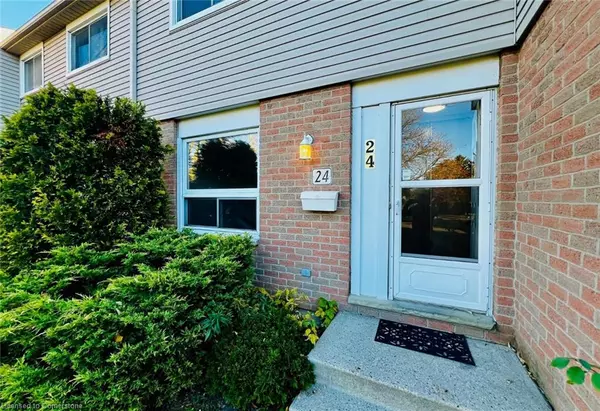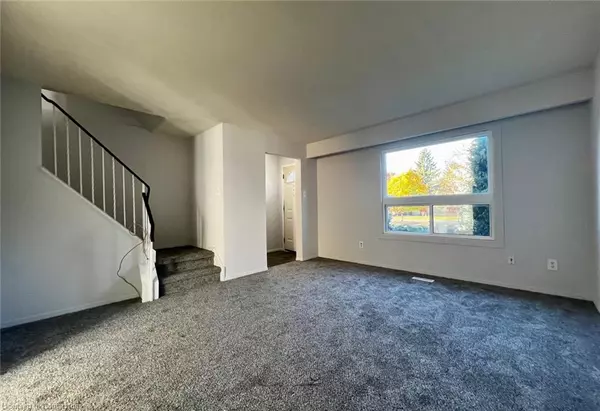210 Carlyle Drive #24 London, ON N5V 3M9
UPDATED:
11/22/2024 08:18 PM
Key Details
Property Type Townhouse
Sub Type Row/Townhouse
Listing Status Active
Purchase Type For Rent
Square Footage 1,100 sqft
MLS Listing ID 40680369
Style Two Story
Bedrooms 3
Full Baths 2
Half Baths 1
HOA Y/N Yes
Abv Grd Liv Area 1,100
Originating Board Waterloo Region
Property Description
As you step inside, you are greeted by an inviting main level that exudes warmth and comfort. The area is adorned with brand-new carpet and stylish vinyl flooring, enhancing the home’s overall appeal. Large windows fill the space with natural light, creating an airy atmosphere that leads seamlessly to your very own private backyard oasis, perfect for outdoor gatherings or quiet moments of relaxation.
The spacious living room flows effortlessly into the dining area and kitchen, making it ideal for both entertaining and everyday living. The kitchen features generous cabinet space with a fresh white finish, ensuring plenty of room for all your culinary needs.
Ascend the staircase to discover three generously sized bedrooms, each designed for comfort and equipped with abundant closet space for effortless organization. The well-appointed bathroom on this level offers modern amenities, making it both functional and stylish. The sprawling primary bedroom serves as a peaceful retreat, providing ample space for a cozy sitting area or your personal touch.
The finished basement is a versatile space, complete with an additional bathroom and a dedicated laundry room. This area is a blank canvas, inviting you to transform it into a game room, home gym, or whatever fits your lifestyle needs.
Step outside to your tranquil fenced backyard, where lush gardens await your green thumb.
**** For Complete Property Details or Appointment View Click On 'More Information' Icon, 'Brochure' or 'Multimedia' Links or 'View Listing on REALTOR website' ****
Location
Province ON
County Middlesex
Area East
Zoning R5-4
Direction CARLYLE DRIVE & DUNDAS STREET
Rooms
Basement Full, Finished
Kitchen 1
Interior
Interior Features Other
Heating Forced Air
Cooling Central Air
Fireplace No
Laundry In-Suite
Exterior
Garage No
Building
Lot Description Park, Public Transit, Schools
Faces CARLYLE DRIVE & DUNDAS STREET
Sewer Sewer (Municipal)
Water Municipal
Architectural Style Two Story
Structure Type Brick,Vinyl Siding
New Construction No
Others
Senior Community false
Ownership Condominium




