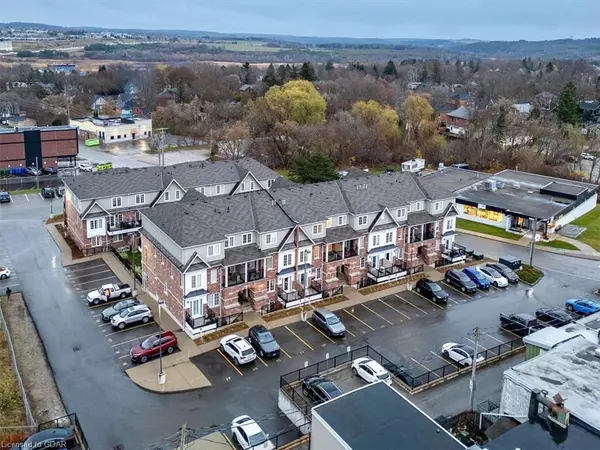5 Armstrong Street Street #34 Orangeville, ON L9W 0C5
UPDATED:
12/01/2024 08:02 PM
Key Details
Property Type Townhouse
Sub Type Row/Townhouse
Listing Status Active
Purchase Type For Sale
Square Footage 1,121 sqft
Price per Sqft $490
MLS Listing ID 40679702
Style Stacked Townhouse
Bedrooms 2
Full Baths 1
Half Baths 1
HOA Fees $311/mo
HOA Y/N Yes
Abv Grd Liv Area 1,121
Originating Board Guelph & District
Annual Tax Amount $3,571
Property Description
Location
Province ON
County Dufferin
Area Orangeville
Zoning Residential
Direction Broadway and Mill Street
Rooms
Basement None
Kitchen 1
Interior
Interior Features None
Heating Fireplace(s), Forced Air, Natural Gas
Cooling Central Air
Fireplace Yes
Appliance Dishwasher, Dryer, Range Hood, Refrigerator, Stove, Washer
Exterior
Roof Type Asphalt Shing
Porch Open
Garage No
Building
Lot Description Urban, Hospital, Library, Public Transit, Schools
Faces Broadway and Mill Street
Sewer Sewer (Municipal)
Water Municipal
Architectural Style Stacked Townhouse
Structure Type Vinyl Siding
New Construction No
Others
Senior Community No
Tax ID 347280038
Ownership Condominium




