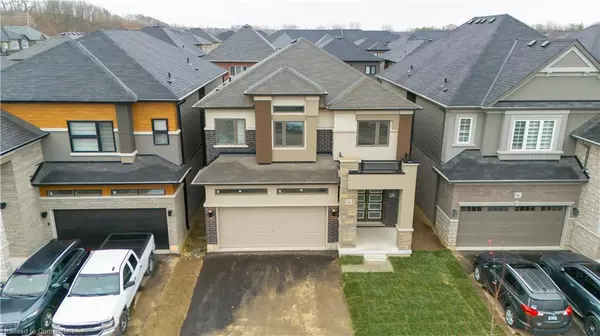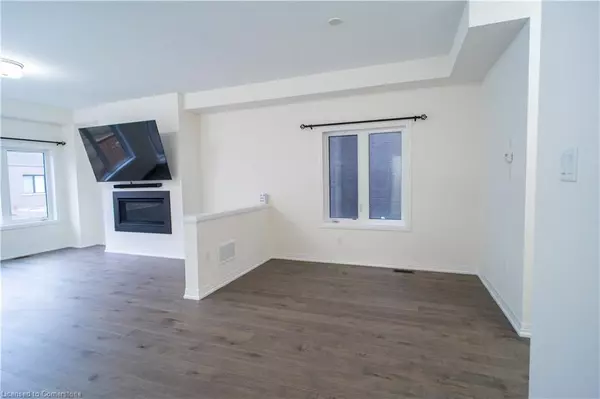14 Ingalls Avenue Brantford, ON N3V 0B2
UPDATED:
12/02/2024 08:00 PM
Key Details
Property Type Single Family Home
Sub Type Single Family Residence
Listing Status Active
Purchase Type For Sale
Square Footage 2,218 sqft
Price per Sqft $405
MLS Listing ID 40679395
Style Two Story
Bedrooms 4
Full Baths 3
Half Baths 1
Abv Grd Liv Area 2,218
Originating Board Hamilton - Burlington
Annual Tax Amount $5,798
Property Description
double car garage, and 2 additional private driveway parking spaces. The main floor boasts a spacious Great Room with a gas-operated fireplace, separate dining room, and a kitchen with upgraded PVC cabinets, Italian tiles, brand-new smart stainless steel appliances, and a breakfast area with a walkout to a wooden deck. Hardwood flooring adorns the Great Room and dining area, while the second floor offers a primary bedroom with a 5-piece ensuite and walk-in closet, a second bedroom with a 3-piece ensuite, and two additional bedrooms sharing a 3-piece bath. All bathrooms feature Italian tiles, and the home includes upgraded doors and handles throughout. The unfinished basement offers a cold room, sump pump, and underground plumbing for a future washroom. Additional highlights include extended windows and a backyard door, a separate gas line for a barbecue (no propane required), and an HVAC system. This home is move-in ready with thoughtful upgrades and modern conveniences!
Location
Province ON
County Brantford
Area 2028 - Henderson/Holmedale
Zoning H-R3-10
Direction Ingalls Ave and Macklin St.
Rooms
Basement Full, Unfinished
Kitchen 1
Interior
Heating Forced Air, Natural Gas
Cooling Central Air
Fireplaces Number 1
Fireplaces Type Family Room
Fireplace Yes
Window Features Window Coverings
Appliance Water Heater, Dishwasher, Dryer, Microwave, Refrigerator, Stove, Washer
Laundry Upper Level
Exterior
Parking Features Attached Garage
Garage Spaces 2.0
Waterfront Description Lake/Pond,River/Stream
Roof Type Shingle
Lot Frontage 36.09
Lot Depth 98.43
Garage Yes
Building
Lot Description Urban, Greenbelt, Park
Faces Ingalls Ave and Macklin St.
Foundation Concrete Perimeter
Sewer Sewer (Municipal)
Water Municipal
Architectural Style Two Story
Structure Type Stone,Stucco
New Construction No
Others
Senior Community false
Tax ID 322750747
Ownership Freehold/None




