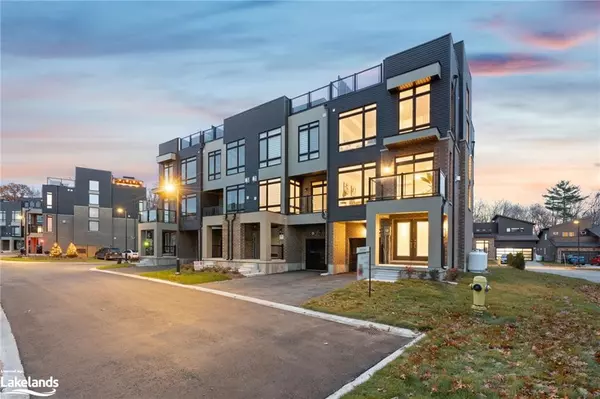125 Marina Village Drive #28 Severn, ON L0K 1S0
UPDATED:
11/30/2024 08:04 PM
Key Details
Property Type Townhouse
Sub Type Row/Townhouse
Listing Status Active
Purchase Type For Sale
Square Footage 1,900 sqft
Price per Sqft $420
MLS Listing ID 40676256
Style 3 Storey
Bedrooms 3
Full Baths 2
Half Baths 1
HOA Fees $279/mo
HOA Y/N Yes
Abv Grd Liv Area 1,900
Originating Board The Lakelands
Property Description
Location
Province ON
County Muskoka
Area Georgian Bay
Zoning RM 4-3
Direction Hwy #400 south to Honey Harbour Road, left on Golf Course Road and right on Marina Village Drive to property d
Rooms
Other Rooms Other
Basement None
Kitchen 1
Interior
Interior Features Built-In Appliances
Heating Forced Air, Propane
Cooling Central Air
Fireplaces Type Living Room
Fireplace Yes
Appliance Dishwasher, Dryer, Hot Water Tank Owned, Microwave, Refrigerator, Stove, Washer
Laundry Laundry Room
Exterior
Parking Features Attached Garage, Tandem
Garage Spaces 1.0
Utilities Available Other
Waterfront Description Bay,Waterfront Community,Trent System,Access to Water
View Y/N true
View Clear, Panoramic
Roof Type Flat
Porch Terrace
Garage Yes
Building
Lot Description Rural, Ample Parking, Corner Lot, Cul-De-Sac, Near Golf Course, Terraced
Faces Hwy #400 south to Honey Harbour Road, left on Golf Course Road and right on Marina Village Drive to property d
Sewer Sewer (Municipal)
Water Municipal
Architectural Style 3 Storey
Structure Type Other
New Construction No
Others
Senior Community false
Tax ID 480180864
Ownership Condominium




