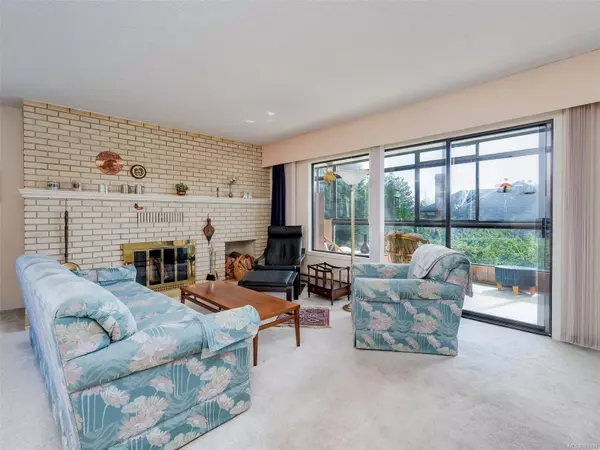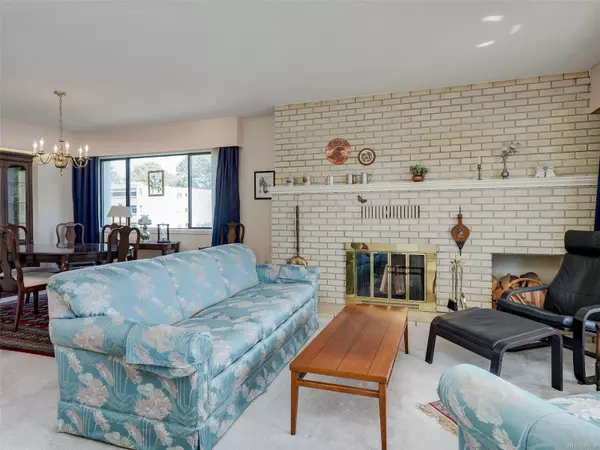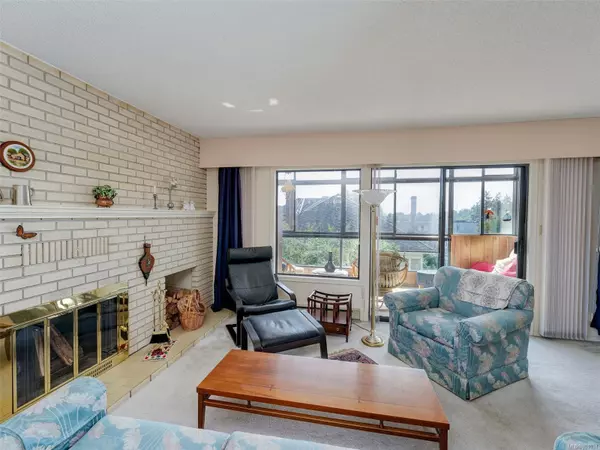420 Linden Ave #401 Victoria, BC V8V 4G3

UPDATED:
11/20/2024 10:48 PM
Key Details
Property Type Condo
Sub Type Condo Apartment
Listing Status Active
Purchase Type For Sale
Square Footage 1,247 sqft
Price per Sqft $589
Subdivision 420 Linden Ave
MLS Listing ID 981034
Style Condo
Bedrooms 2
HOA Fees $703/mo
Rental Info Unrestricted
Year Built 1982
Annual Tax Amount $3,045
Tax Year 2023
Lot Size 1,306 Sqft
Acres 0.03
Property Description
Location
Province BC
County Capital Regional District
Area Vi Fairfield West
Direction South
Rooms
Basement Full, Walk-Out Access
Main Level Bedrooms 2
Kitchen 1
Interior
Interior Features Closet Organizer, Controlled Entry, Dining/Living Combo
Heating Baseboard, Electric
Cooling None
Flooring Carpet, Linoleum
Fireplaces Number 1
Fireplaces Type Living Room, Wood Burning
Fireplace Yes
Window Features Blinds
Appliance Dishwasher, F/S/W/D, Microwave, Range Hood
Laundry In Unit
Exterior
Amenities Available Fitness Centre
View Y/N Yes
View Mountain(s)
Roof Type Asphalt Torch On
Handicap Access Accessible Entrance, Ground Level Main Floor, No Step Entrance, Primary Bedroom on Main
Total Parking Spaces 1
Building
Lot Description Central Location, Landscaped, Recreation Nearby, Shopping Nearby, Sidewalk
Building Description Brick,Concrete,Steel and Concrete, Condo
Faces South
Story 7
Foundation Poured Concrete
Sewer Sewer Connected
Water Municipal
Structure Type Brick,Concrete,Steel and Concrete
Others
HOA Fee Include Garbage Removal,Insurance,Maintenance Grounds,Maintenance Structure,Property Management,Recycling,Sewer,Taxes,Water
Tax ID 000-080-756
Ownership Freehold/Strata
Acceptable Financing Purchaser To Finance
Listing Terms Purchaser To Finance
Pets Allowed None
GET MORE INFORMATION





