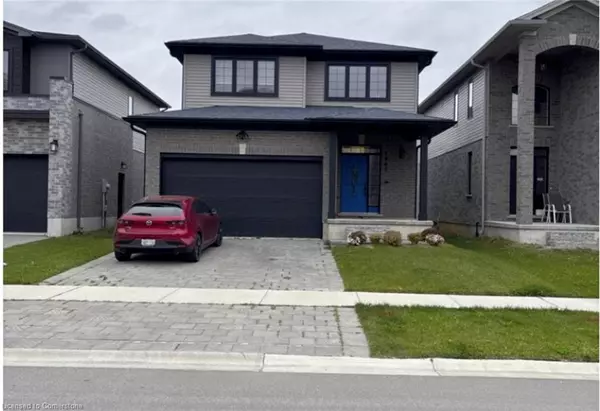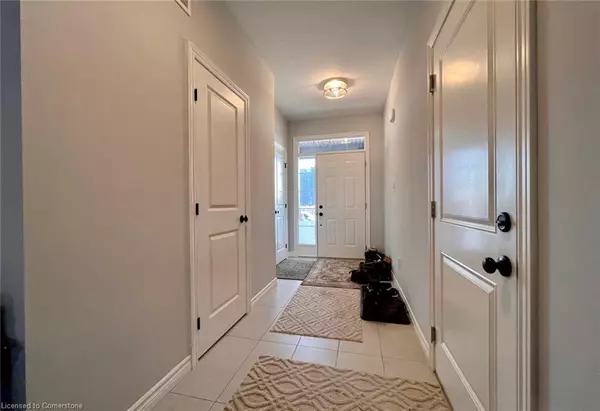1962 Jim Hebb Way London, ON N6G 0S8
UPDATED:
11/20/2024 05:50 PM
Key Details
Property Type Single Family Home
Sub Type Single Family Residence
Listing Status Active
Purchase Type For Rent
Square Footage 1,800 sqft
MLS Listing ID 40679421
Style Two Story
Bedrooms 3
Full Baths 2
Half Baths 1
Abv Grd Liv Area 1,800
Originating Board Waterloo Region
Property Description
Upon entering the home, you will be greeted by an inviting open-concept design that seamlessly connects the living room, dining room, and kitchen. The main floor features a mix of laminate and ceramic flooring, providing both style and durability. The kitchen is a highlight, boasting upgraded cabinets that offer ample storage space, elegant quartz countertops, and premium stainless steel appliances, including a modern range hood that enhances the cooking experience.
Ascending to the second floor, you will find three spacious bedrooms, all featuring laminate flooring for easy maintenance and warmth. The bathroom on this level showcases chic ceramic tile, combining functionality with a contemporary aesthetic.
The master bedroom is a true retreat, complete with a luxurious four-piece ensuite bathroom, which includes a beautifully designed soaker tub perfect for unwinding after a long day. This home offers both comfort and style, making it an ideal place to live.
The property is currently available for viewing today at a rental price of $3,000.00 per month. Please note that this amount does not include additional costs such as water tank rental, hydro (electricity), water, and gas, which will be the tenant’s responsibility.
**** For Complete Property Details or Appointment View Click On 'More Information' Icon, 'Brochure' or 'Multimedia' Links or 'View Listing on REALTOR website' ****
Location
Province ON
County Middlesex
Area North
Zoning R1-13
Direction FANSHAWE PARK RD
Rooms
Basement Full, Unfinished
Kitchen 0
Interior
Interior Features Other
Heating Forced Air, Natural Gas
Cooling Central Air
Fireplace No
Exterior
Parking Features Attached Garage
Garage Spaces 2.0
Lot Frontage 36.0
Lot Depth 101.0
Garage Yes
Building
Lot Description Park, Public Transit, Schools, None
Faces FANSHAWE PARK RD
Sewer Sewer (Municipal)
Water Municipal
Architectural Style Two Story
Structure Type Brick Veneer
New Construction No
Others
Senior Community false
Tax ID 081382416
Ownership Freehold/None




