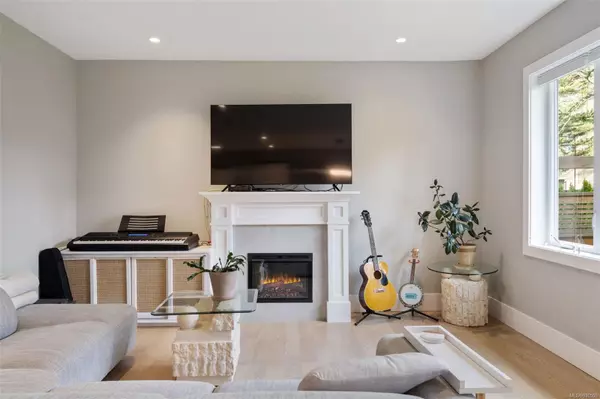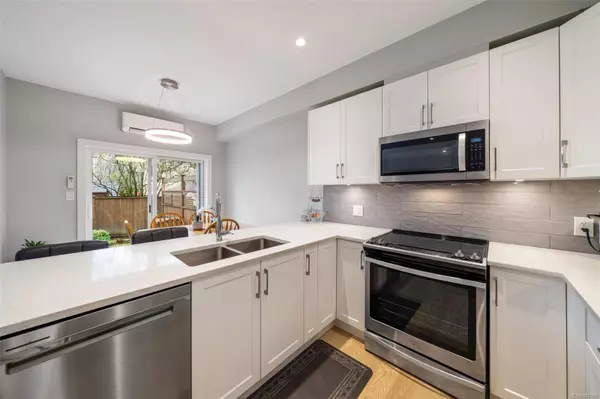3031 Jackson St #6 Victoria, BC V8T 3Z7

UPDATED:
11/25/2024 10:28 PM
Key Details
Property Type Townhouse
Sub Type Row/Townhouse
Listing Status Active
Purchase Type For Sale
Square Footage 1,322 sqft
Price per Sqft $740
MLS Listing ID 980500
Style Main Level Entry with Upper Level(s)
Bedrooms 3
HOA Fees $573/mo
Rental Info Some Rentals
Year Built 2020
Annual Tax Amount $3,985
Tax Year 2023
Lot Size 871 Sqft
Acres 0.02
Property Description
Location
Province BC
County Capital Regional District
Area Vi Hillside
Direction West
Rooms
Basement Crawl Space, Not Full Height, Unfinished
Kitchen 1
Interior
Heating Baseboard, Electric, Heat Pump
Cooling Air Conditioning, HVAC, Wall Unit(s)
Fireplaces Number 1
Fireplaces Type Electric, Family Room
Fireplace Yes
Laundry In House, In Unit
Exterior
Garage Spaces 1.0
Roof Type Asphalt Shingle
Total Parking Spaces 1
Building
Building Description Concrete,Wood, Main Level Entry with Upper Level(s)
Faces West
Story 2
Foundation Poured Concrete
Sewer Sewer To Lot
Water Municipal
Structure Type Concrete,Wood
Others
Tax ID 031-295-118
Ownership Freehold/Strata
Pets Allowed Aquariums, Birds, Caged Mammals, Cats, Dogs, Number Limit, Size Limit
GET MORE INFORMATION





