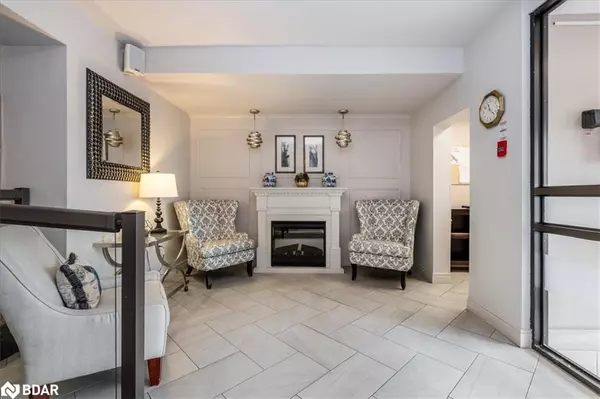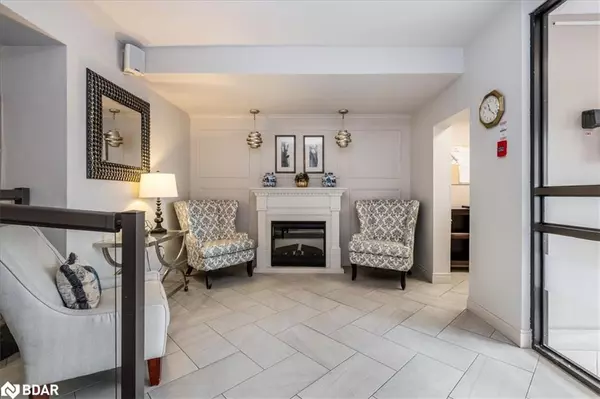414 Blake Street #103 Barrie, ON L4M 5J7
OPEN HOUSE
Sat Nov 23, 1:00pm - 3:00pm
UPDATED:
11/23/2024 08:02 PM
Key Details
Property Type Condo
Sub Type Condo/Apt Unit
Listing Status Active
Purchase Type For Sale
Square Footage 800 sqft
Price per Sqft $500
MLS Listing ID 40678211
Style 1 Storey/Apt
Bedrooms 2
Full Baths 1
HOA Fees $702/mo
HOA Y/N Yes
Abv Grd Liv Area 800
Originating Board Barrie
Year Built 1975
Annual Tax Amount $2,544
Property Description
Location
Province ON
County Simcoe County
Area Barrie
Zoning RA1
Direction Dunlop East ( Turns into Blake St.)
Rooms
Basement None
Kitchen 1
Interior
Interior Features High Speed Internet, Auto Garage Door Remote(s), Ceiling Fan(s)
Heating Gas Hot Water
Cooling None
Fireplace No
Window Features Window Coverings
Appliance Refrigerator, Stove
Laundry Coin Operated, Common Area, Main Level
Exterior
Garage Exclusive, Mutual/Shared, Assigned
Garage Spaces 1.0
Utilities Available Cable Connected, Cell Service, Electricity Connected, Garbage/Sanitary Collection
Waterfront No
Waterfront Description Access to Water
Roof Type Flat
Porch Open
Garage Yes
Building
Lot Description Urban, Ample Parking, Arts Centre, Beach, Business Centre, City Lot, Near Golf Course, Greenbelt, Highway Access, Hospital, Landscaped, Library, Major Highway, Marina, Park, Place of Worship, Playground Nearby, Public Parking, Public Transit, Rec./Community Centre, Schools, Shopping Nearby, Trails
Faces Dunlop East ( Turns into Blake St.)
Foundation Concrete Perimeter
Sewer Sewer (Municipal)
Water Municipal
Architectural Style 1 Storey/Apt
Structure Type Brick
New Construction No
Others
HOA Fee Include Insurance,Common Elements,Decks,Heat,Hydro,Parking,Roof,Snow Removal,Utilities,Water,Water Heater,Windows
Senior Community true
Tax ID 590100003
Ownership Condominium
GET MORE INFORMATION





