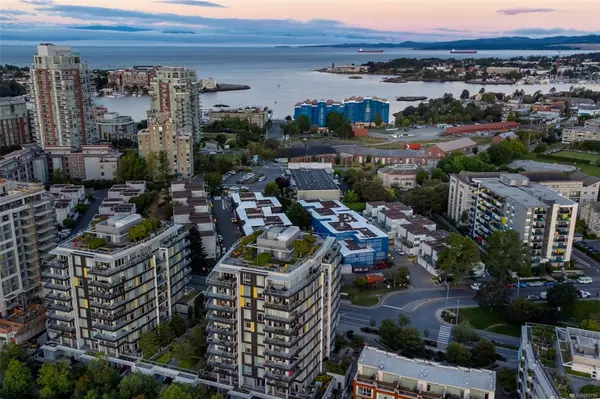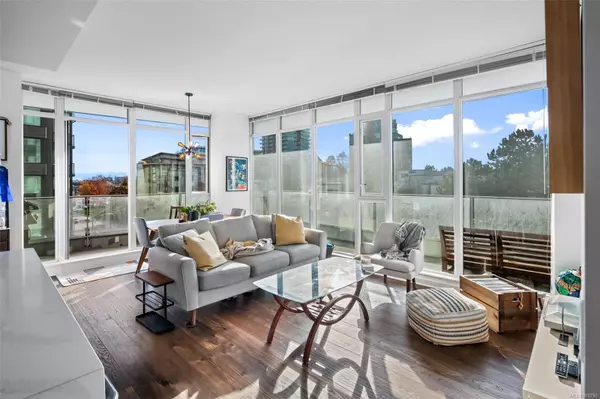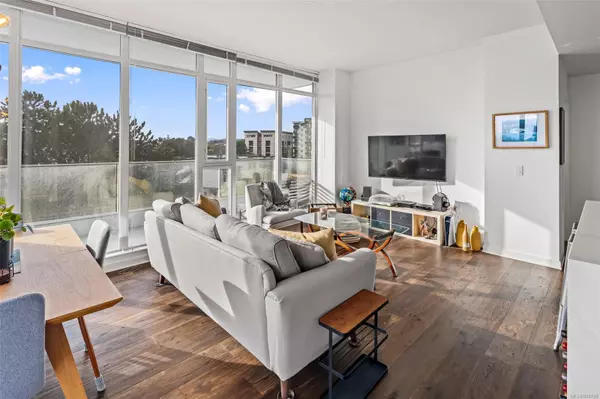373 Tyee Rd #501 Victoria, BC V9A 0B3
UPDATED:
12/04/2024 09:15 PM
Key Details
Property Type Condo
Sub Type Condo Apartment
Listing Status Active
Purchase Type For Sale
Square Footage 986 sqft
Price per Sqft $882
Subdivision The Balance
MLS Listing ID 980790
Style Condo
Bedrooms 2
HOA Fees $577/mo
Rental Info Unrestricted
Year Built 2009
Annual Tax Amount $3,382
Tax Year 2024
Lot Size 871 Sqft
Acres 0.02
Property Description
The open-concept layout features full engineered hardwood flooring, gourmet kitchen with a sleek waterfall quartz countertop and high-end appliances, including a gas range—perfect for entertaining. The South-West facing balcony invites you to unwind while soaking in stunning sunsets.
The primary suite includes a spa-inspired ensuite and a spacious closet, creating a private retreat. Additional conveniences include secure underground parking, bike storage, and a dedicated storage locker.
As part of a LEED Platinum-certified community, this home embodies sustainable living with innovative green design and urban convenience. Located at the meeting point of Vic West and downtown, Dockside Green offers a vibrant waterfront lifestyle like no other.
Location
Province BC
County Capital Regional District
Area Vw Victoria West
Direction Southwest
Rooms
Main Level Bedrooms 2
Kitchen 1
Interior
Interior Features Closet Organizer, Storage
Heating Forced Air, Heat Recovery, Natural Gas, Other
Cooling Central Air
Flooring Carpet, Tile, Wood
Window Features Blinds
Appliance Dishwasher, F/S/W/D, Microwave, Oven/Range Gas, Range Hood
Laundry In Unit
Exterior
Amenities Available Bike Storage, Elevator(s)
Roof Type Other
Total Parking Spaces 1
Building
Lot Description Irregular Lot
Building Description Metal Siding,Steel and Concrete, Condo
Faces Southwest
Story 9
Foundation Poured Concrete
Sewer Sewer To Lot
Water Municipal
Structure Type Metal Siding,Steel and Concrete
Others
HOA Fee Include Garbage Removal,Insurance,Maintenance Grounds,Property Management,Recycling,Water
Tax ID 027-840-310
Ownership Freehold/Strata
Pets Allowed Cats, Dogs




