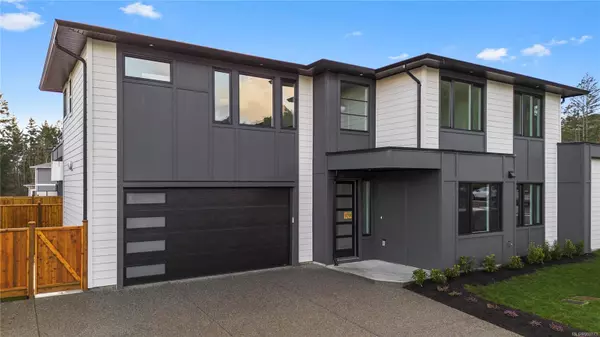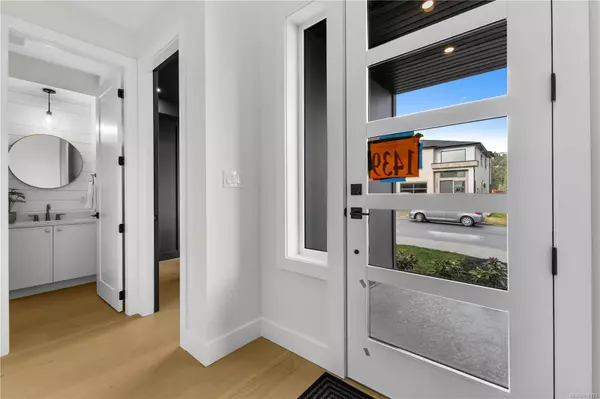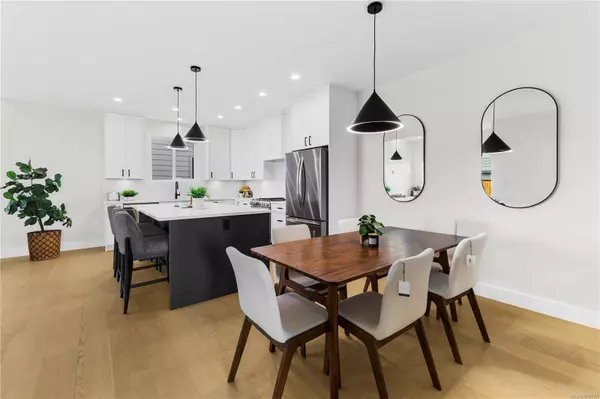1439 Sandstone Lane Langford, BC V9B 7S2

UPDATED:
12/11/2024 09:32 PM
Key Details
Property Type Multi-Family
Sub Type Half Duplex
Listing Status Active
Purchase Type For Sale
Square Footage 2,080 sqft
Price per Sqft $490
MLS Listing ID 980773
Style Duplex Front/Back
Bedrooms 3
Rental Info Unrestricted
Year Built 2024
Annual Tax Amount $2,025
Tax Year 2023
Lot Size 6,098 Sqft
Acres 0.14
Property Description
Location
Province BC
County Capital Regional District
Area La Bear Mountain
Direction North
Rooms
Basement None
Kitchen 1
Interior
Heating Baseboard, Electric, Forced Air, Heat Pump
Cooling Air Conditioning, Central Air, HVAC
Fireplaces Number 1
Fireplaces Type Gas
Fireplace Yes
Laundry In House
Exterior
Exterior Feature Balcony/Patio, Fencing: Full, Garden, Sprinkler System
Garage Spaces 2.0
Roof Type Asphalt Shingle
Total Parking Spaces 4
Building
Building Description Cement Fibre, Duplex Front/Back
Faces North
Story 2
Foundation Poured Concrete
Sewer Sewer Connected
Water Municipal
Additional Building None
Structure Type Cement Fibre
Others
Tax ID 032-033-524
Ownership Freehold/Strata
Pets Allowed Aquariums, Birds, Caged Mammals, Cats, Dogs
GET MORE INFORMATION





