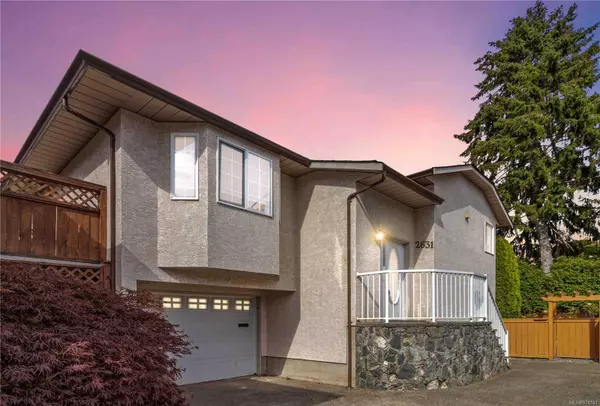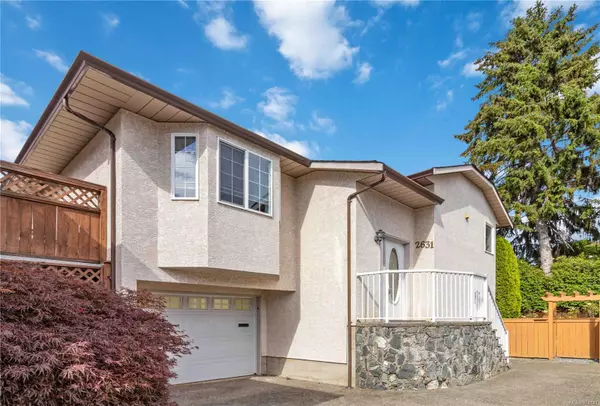2631 Capital Hts Victoria, BC V8T 3M1
UPDATED:
12/23/2024 09:44 PM
Key Details
Property Type Multi-Family
Sub Type Half Duplex
Listing Status Pending
Purchase Type For Sale
Square Footage 2,006 sqft
Price per Sqft $523
MLS Listing ID 974741
Style Ground Level Entry With Main Up
Bedrooms 4
Rental Info Some Rentals
Year Built 1995
Annual Tax Amount $4,435
Tax Year 2024
Lot Size 3,920 Sqft
Acres 0.09
Property Description
Location
Province BC
County Capital Regional District
Area Vi Oaklands
Direction West
Rooms
Basement Finished, Full, Walk-Out Access, With Windows
Main Level Bedrooms 2
Kitchen 2
Interior
Heating Baseboard, Electric
Cooling None
Fireplaces Number 1
Fireplaces Type Electric, Living Room, Other
Fireplace Yes
Laundry In House
Exterior
Garage Spaces 1.0
Amenities Available Private Drive/Road
Roof Type Fibreglass Shingle
Total Parking Spaces 2
Building
Lot Description Private, Rectangular Lot
Building Description Stucco, Ground Level Entry With Main Up
Faces West
Story 2
Foundation Poured Concrete
Sewer Sewer To Lot
Water Municipal
Structure Type Stucco
Others
Tax ID 023-071-150
Ownership Freehold/Strata
Pets Allowed Aquariums, Birds, Caged Mammals, Cats, Dogs




