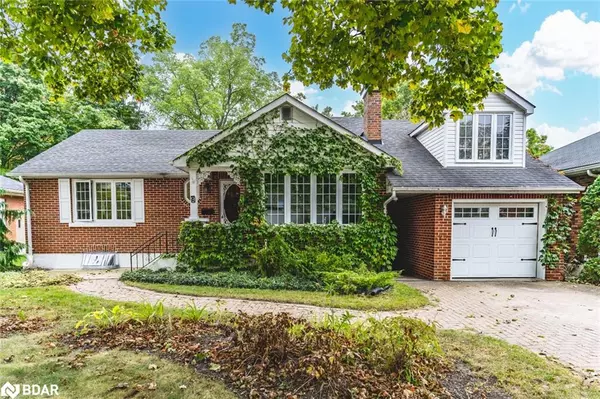9 Orchard Drive Barrie, ON L4M 1N5
OPEN HOUSE
Sat Nov 23, 2:00pm - 4:00pm
UPDATED:
11/23/2024 09:04 PM
Key Details
Property Type Single Family Home
Sub Type Detached
Listing Status Active
Purchase Type For Sale
Square Footage 1,378 sqft
Price per Sqft $616
MLS Listing ID 40677287
Style Bungalow
Bedrooms 4
Full Baths 2
Abv Grd Liv Area 2,334
Originating Board Barrie
Year Built 1952
Annual Tax Amount $6,117
Property Description
Location
Province ON
County Simcoe County
Area Barrie
Zoning R2
Direction St. Vincent St/Orchard Dr
Rooms
Basement Separate Entrance, Walk-Up Access, Full, Finished
Kitchen 2
Interior
Interior Features Central Vacuum, Auto Garage Door Remote(s)
Heating Forced Air, Natural Gas
Cooling Central Air
Fireplaces Number 1
Fireplaces Type Gas
Fireplace Yes
Appliance Dishwasher, Dryer, Refrigerator, Stove, Washer
Laundry In Basement
Exterior
Exterior Feature Landscaped, Privacy
Garage Attached Garage
Garage Spaces 1.0
Waterfront No
Waterfront Description Lake/Pond
Roof Type Asphalt Shing
Porch Deck
Lot Frontage 60.0
Lot Depth 135.0
Garage Yes
Building
Lot Description Urban, Rectangular, Arts Centre, Beach, City Lot, Landscaped, Park, Place of Worship, Playground Nearby, Quiet Area, Schools, Shopping Nearby, Trails
Faces St. Vincent St/Orchard Dr
Foundation Concrete Block
Sewer Sewer (Municipal)
Water Municipal
Architectural Style Bungalow
Structure Type Brick
New Construction No
Schools
Elementary Schools Codrington Street P.S./St. Monica'S C.S.
High Schools Eastview S.S./St. Joseph'S Catholic H.S.
Others
Senior Community No
Tax ID 588230037
Ownership Freehold/None
GET MORE INFORMATION





