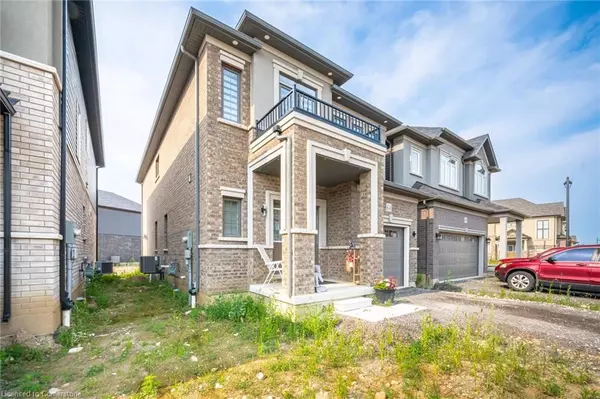64 Macklin Street Brantford, ON N3V 0B7

UPDATED:
11/13/2024 02:23 PM
Key Details
Property Type Single Family Home
Sub Type Single Family Residence
Listing Status Active
Purchase Type For Sale
Square Footage 2,352 sqft
Price per Sqft $380
MLS Listing ID 40676815
Style Two Story
Bedrooms 3
Full Baths 2
Half Baths 1
Abv Grd Liv Area 2,352
Originating Board Mississauga
Property Description
Location
Province ON
County Brantford
Area 2028 - Henderson/Holmedale
Zoning Urban Residential
Direction Oak Park Rd & Bowery Rd
Rooms
Basement Full, Unfinished
Kitchen 1
Interior
Interior Features None
Heating Forced Air, Natural Gas
Cooling Central Air
Fireplace No
Window Features Window Coverings
Appliance Dishwasher, Dryer, Refrigerator, Stove, Washer
Exterior
Parking Features Attached Garage, Garage Door Opener
Garage Spaces 1.0
Waterfront Description River/Stream
Roof Type Asphalt Shing
Lot Frontage 30.07
Lot Depth 98.63
Garage Yes
Building
Lot Description Urban, Rectangular, Major Highway
Faces Oak Park Rd & Bowery Rd
Foundation Poured Concrete
Sewer Sewer (Municipal)
Water Municipal
Architectural Style Two Story
Structure Type Brick,Stucco
New Construction No
Others
Senior Community false
Tax ID 322750741
Ownership Freehold/None
GET MORE INFORMATION





