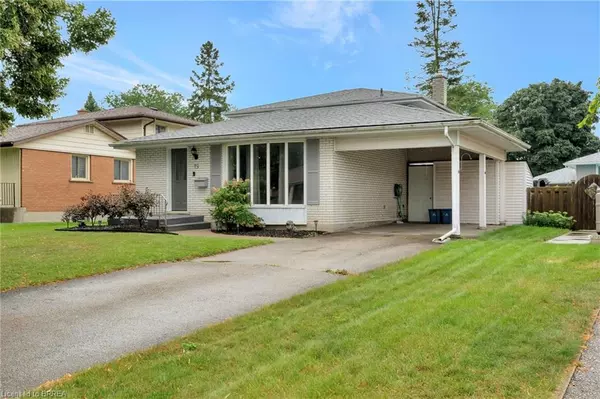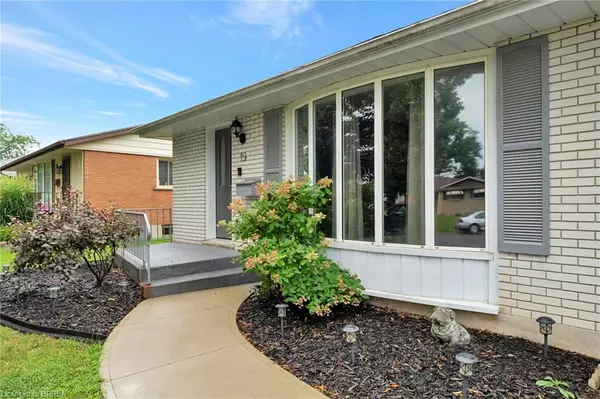19 Frontenac Avenue Brantford, ON N3R 3B7
UPDATED:
01/14/2025 07:44 PM
Key Details
Property Type Single Family Home
Sub Type Detached
Listing Status Active Under Contract
Purchase Type For Sale
Square Footage 1,857 sqft
Price per Sqft $368
MLS Listing ID 40676773
Style Backsplit
Bedrooms 4
Full Baths 2
Abv Grd Liv Area 1,857
Originating Board Brantford
Year Built 1967
Annual Tax Amount $3,814
Property Description
Location
Province ON
County Brantford
Area 2010 - Brierpark/Greenbrier
Zoning R1B
Direction Memorial Drive, Buckingham Street; Marshall Street, Frontenac Avenue
Rooms
Basement Full, Finished
Kitchen 1
Interior
Interior Features High Speed Internet, Built-In Appliances, Ceiling Fan(s), Wet Bar
Heating Forced Air, Natural Gas
Cooling Central Air
Fireplace No
Window Features Window Coverings
Appliance Built-in Microwave, Dishwasher, Dryer, Refrigerator, Stove
Laundry In Basement
Exterior
Exterior Feature Landscaped
Fence Full
Utilities Available Electricity Connected, Garbage/Sanitary Collection, Natural Gas Connected, Recycling Pickup, Street Lights, Phone Connected
Roof Type Asphalt Shing
Street Surface Paved
Porch Deck
Lot Frontage 48.51
Lot Depth 99.17
Garage No
Building
Lot Description Urban, Highway Access, Hospital, Library, Playground Nearby, Public Transit, Schools, Shopping Nearby
Faces Memorial Drive, Buckingham Street; Marshall Street, Frontenac Avenue
Foundation Poured Concrete
Sewer Sewer (Municipal)
Water Municipal-Metered
Architectural Style Backsplit
Structure Type Aluminum Siding,Brick
New Construction No
Schools
Elementary Schools St. Patrick; Centennial-Grand Woodlands
High Schools North Park; St. Johns College
Others
Senior Community No
Tax ID 322150149
Ownership Freehold/None




